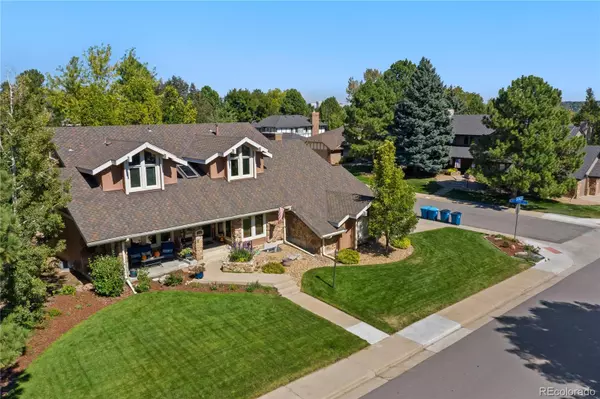$1,250,000
$1,300,000
3.8%For more information regarding the value of a property, please contact us for a free consultation.
5 Beds
3 Baths
4,174 SqFt
SOLD DATE : 03/11/2024
Key Details
Sold Price $1,250,000
Property Type Single Family Home
Sub Type Single Family Residence
Listing Status Sold
Purchase Type For Sale
Square Footage 4,174 sqft
Price per Sqft $299
Subdivision Heritage Greens
MLS Listing ID 7009992
Sold Date 03/11/24
Bedrooms 5
Full Baths 2
Half Baths 1
Condo Fees $604
HOA Fees $50/ann
HOA Y/N Yes
Originating Board recolorado
Year Built 1985
Annual Tax Amount $5,932
Tax Year 2022
Lot Size 10,890 Sqft
Acres 0.25
Property Description
Discover this incredible opportunity to own this energy-efficient Heritage Greens gem situated on a beautiful park-like setting. Lovely landscaping and an extensive covered front porch provide a warm and inviting welcome and the perfect spot to sit and relax to enjoy the neighbors as they walk by. Step inside and be greeted to a bright and open layout enhanced with both formal and informal living spaces, tall and vaulted ceilings making the home feel cozy and comfortable, an abundance of natural light, new energy efficient windows & weather-stripping, gleaming hardwood floors, new basement carpet, bath remodels– and so much more! High-end coffered ceilings in the family room and a fireplace with floor-to-ceiling brick surround and adorning built-in book shelves provides an aesthetically pleasing atmosphere to relax after a log day. Wonderful home office on the main level with floor-to-ceiling windows and built-in bookshelves. Head upstairs to the home’s four generous-sized bedroom, including the primary retreat with a spa-feel en-suite bath! More living space in the finished basement with an additional bedroom and versatile flex room with built-in storage cabinets and shelving. Private backyard filled with mature trees, fenced in garden ready for fall harvest, and a large patio. Front and back outdoor lighting are dusk-to-dawn automated! Home is connected with Ting direct high-speed fiber internet (Gvit Ethernet) and there is a Dish network option also (not connected! Additional noteworthy new updates include roof, exterior paint, garage door opener, storm windows and front screen door. Great Heritage Green amenities and community events! Ideally located minutes to South Suburban Golf Couse, and plenty of shopping, groceries, and dining options. This home is located in award-winning Littleton 6 School district and is ready for you to call it yours!
Location
State CO
County Arapahoe
Rooms
Basement Crawl Space, Finished, Partial
Interior
Interior Features Ceiling Fan(s), Eat-in Kitchen, Entrance Foyer, Five Piece Bath, Granite Counters, High Ceilings, Kitchen Island, Pantry, Quartz Counters, Smart Ceiling Fan, Smart Lights, Smart Thermostat, Smoke Free, Vaulted Ceiling(s), Walk-In Closet(s), Wired for Data
Heating Forced Air
Cooling Central Air
Flooring Carpet, Tile, Wood
Fireplaces Number 1
Fireplaces Type Family Room, Wood Burning
Fireplace Y
Appliance Convection Oven, Cooktop, Dishwasher, Disposal, Double Oven, Gas Water Heater, Humidifier, Microwave, Range, Refrigerator, Self Cleaning Oven
Exterior
Exterior Feature Garden, Lighting, Private Yard, Rain Gutters, Smart Irrigation, Water Feature
Garage Concrete, Dry Walled, Smart Garage Door
Garage Spaces 3.0
Fence Full
Utilities Available Cable Available, Electricity Connected, Internet Access (Wired), Natural Gas Connected, Phone Available
Roof Type Composition
Parking Type Concrete, Dry Walled, Smart Garage Door
Total Parking Spaces 3
Garage Yes
Building
Lot Description Corner Lot, Landscaped, Sprinklers In Front, Sprinklers In Rear
Story Two
Sewer Public Sewer
Water Public
Level or Stories Two
Structure Type Brick,Concrete,Frame,Stone,Wood Siding
Schools
Elementary Schools Lois Lenski
Middle Schools Newton
High Schools Arapahoe
School District Littleton 6
Others
Senior Community No
Ownership Individual
Acceptable Financing Cash, Conventional, FHA, VA Loan
Listing Terms Cash, Conventional, FHA, VA Loan
Special Listing Condition None
Pets Description Cats OK, Dogs OK, Number Limit, Yes
Read Less Info
Want to know what your home might be worth? Contact us for a FREE valuation!

Our team is ready to help you sell your home for the highest possible price ASAP

© 2024 METROLIST, INC., DBA RECOLORADO® – All Rights Reserved
6455 S. Yosemite St., Suite 500 Greenwood Village, CO 80111 USA
Bought with Sierra Vista Realty LLC

Making real estate fun, simple and stress-free!






