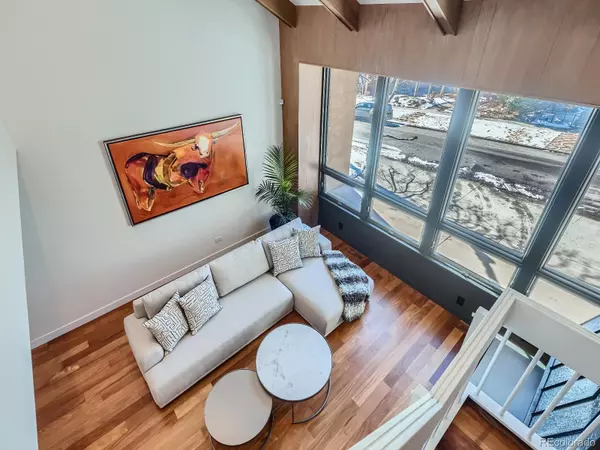$1,375,000
$1,385,000
0.7%For more information regarding the value of a property, please contact us for a free consultation.
2 Beds
4 Baths
2,375 SqFt
SOLD DATE : 03/08/2024
Key Details
Sold Price $1,375,000
Property Type Condo
Sub Type Condominium
Listing Status Sold
Purchase Type For Sale
Square Footage 2,375 sqft
Price per Sqft $578
Subdivision Cherry Creek North
MLS Listing ID 8367886
Sold Date 03/08/24
Style Mid-Century Modern
Bedrooms 2
Full Baths 1
Half Baths 1
Three Quarter Bath 2
Condo Fees $2,500
HOA Fees $208
HOA Y/N Yes
Originating Board recolorado
Year Built 1974
Annual Tax Amount $4,279
Tax Year 2022
Property Description
Unique modernist townhome in the exquisite multi-million-dollar neighborhood of Cherry Creek North. This property has so many special highlights unique at this price point: tall ceilings with wood beams, copper-hammered, wood burning fireplace, great patio space to create a backyard retreat, a flex room with nice natural lighting to use as an office/gym/storage, and a large 2 car attached garage, with 2 more off-street spots. The large front windows have motorized, programmable Hunter Douglas Silhouette shades that are absolutely beautiful! New kitchen cabinets with quartz slab counters. Wolf Induction Range, Thermador built-in refrigerator, microwave drawer, quiet dishwasher. Each bedroom has an ensuite attached bathroom. Master bath has heated floors, Porcelanosa tile and Kohler fixtures. This is not your typical cookie cutter home and has great architectural features. Low, Low HOA. On one of the quiet streets of Cherry Creek that is just a short walk to cafes, great restaurants, shopping, services, amenities, and art galleries. Live in it as-is or this is a great canvas to make it your own!
Location
State CO
County Denver
Zoning G-RH-3
Rooms
Basement Finished, Full, Walk-Out Access
Interior
Heating Forced Air, Natural Gas, Wood
Cooling Central Air
Fireplace N
Appliance Bar Fridge, Dishwasher, Disposal, Dryer, Gas Water Heater, Microwave, Refrigerator, Washer
Exterior
Garage Dry Walled, Finished, Floor Coating
Garage Spaces 2.0
Fence Partial
Utilities Available Cable Available, Electricity Connected, Internet Access (Wired), Natural Gas Connected
Roof Type Composition
Parking Type Dry Walled, Finished, Floor Coating
Total Parking Spaces 4
Garage Yes
Building
Story Two
Sewer Public Sewer
Water Public
Level or Stories Two
Structure Type Brick,Concrete,Stucco
Schools
Elementary Schools Steck
Middle Schools Hill
High Schools George Washington
School District Denver 1
Others
Senior Community No
Ownership Agent Owner
Acceptable Financing Cash, Conventional
Listing Terms Cash, Conventional
Special Listing Condition None
Pets Description Yes
Read Less Info
Want to know what your home might be worth? Contact us for a FREE valuation!

Our team is ready to help you sell your home for the highest possible price ASAP

© 2024 METROLIST, INC., DBA RECOLORADO® – All Rights Reserved
6455 S. Yosemite St., Suite 500 Greenwood Village, CO 80111 USA
Bought with MANNS AND CO REAL ESTATE

Making real estate fun, simple and stress-free!






