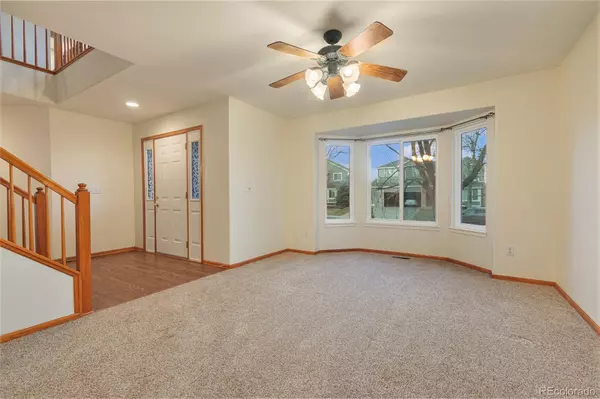$772,500
$800,000
3.4%For more information regarding the value of a property, please contact us for a free consultation.
4 Beds
4 Baths
2,926 SqFt
SOLD DATE : 03/04/2024
Key Details
Sold Price $772,500
Property Type Single Family Home
Sub Type Single Family Residence
Listing Status Sold
Purchase Type For Sale
Square Footage 2,926 sqft
Price per Sqft $264
Subdivision Westridge
MLS Listing ID 9726796
Sold Date 03/04/24
Bedrooms 4
Full Baths 2
Half Baths 1
Three Quarter Bath 1
Condo Fees $168
HOA Fees $56/qua
HOA Y/N Yes
Originating Board recolorado
Year Built 1995
Annual Tax Amount $3,501
Tax Year 2022
Lot Size 8,276 Sqft
Acres 0.19
Property Description
Welcome to this stunning 4-bedroom, 4-bathroom home located in the desirable community of Highlands Ranch, CO. Situated on a spacious lot, this 3,106 square foot home offers a serene and comfortable lifestyle. As you enter, you'll be greeted by a grand two-story vaulted ceiling great room that bathes the space in natural light, creating an open and inviting atmosphere. The elegant granite countertops in the kitchen provide a beautiful space for meal preparation and entertaining guests. The kitchen also boasts new appliances, ensuring a modern and efficient cooking experience. Step outside onto the backyard porch with a charming pergola, perfect for enjoying your morning coffee or hosting gatherings with family and friends. The large backyard presents endless possibilities for outdoor activities and offers a wonderful space for gardening or creating your own oasis. The basement of this home features a wet bar, adding a touch of luxury and convenience for entertaining or unwinding after a long day. The five-piece master bathroom provides a spa-like experience, with its spacious design and luxurious amenities. This home has been meticulously maintained with new exterior paint and new carpet throughout. The Anderson windows not only enhance the home's curb appeal but also offer energy efficiency and noise reduction. Located in the vibrant community of Highlands Ranch, you'll enjoy access to top-rated schools, parks, trails, shopping, and dining. With its numerous sought-after features and prime location, this home is an excellent opportunity to enjoy the best of Colorado living. Don't miss out on this exceptional property – schedule your private showing today!
Location
State CO
County Douglas
Zoning PDU
Rooms
Basement Crawl Space, Finished, Sump Pump
Interior
Interior Features Five Piece Bath, Granite Counters, High Ceilings, Open Floorplan, Primary Suite, Radon Mitigation System, Vaulted Ceiling(s), Walk-In Closet(s)
Heating Forced Air
Cooling Central Air
Flooring Carpet, Linoleum, Wood
Fireplaces Number 1
Fireplaces Type Family Room, Gas
Fireplace Y
Appliance Dishwasher, Disposal, Dryer, Gas Water Heater, Microwave, Oven, Range, Refrigerator, Washer
Exterior
Garage Concrete
Garage Spaces 3.0
Roof Type Composition
Parking Type Concrete
Total Parking Spaces 3
Garage Yes
Building
Story Two
Foundation Concrete Perimeter
Sewer Public Sewer
Water Public
Level or Stories Two
Structure Type Frame,Wood Siding
Schools
Elementary Schools Coyote Creek
Middle Schools Ranch View
High Schools Thunderridge
School District Douglas Re-1
Others
Senior Community No
Ownership Individual
Acceptable Financing Cash, Conventional, FHA, VA Loan
Listing Terms Cash, Conventional, FHA, VA Loan
Special Listing Condition None
Read Less Info
Want to know what your home might be worth? Contact us for a FREE valuation!

Our team is ready to help you sell your home for the highest possible price ASAP

© 2024 METROLIST, INC., DBA RECOLORADO® – All Rights Reserved
6455 S. Yosemite St., Suite 500 Greenwood Village, CO 80111 USA
Bought with RE/MAX Professionals

Making real estate fun, simple and stress-free!






