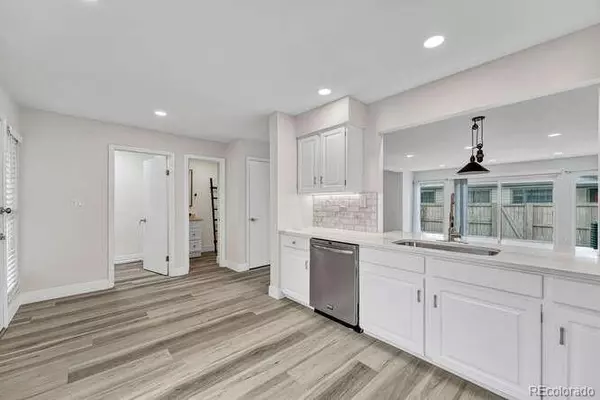$535,000
$529,000
1.1%For more information regarding the value of a property, please contact us for a free consultation.
3 Beds
3 Baths
1,632 SqFt
SOLD DATE : 02/29/2024
Key Details
Sold Price $535,000
Property Type Townhouse
Sub Type Townhouse
Listing Status Sold
Purchase Type For Sale
Square Footage 1,632 sqft
Price per Sqft $327
Subdivision Provincetown Landing
MLS Listing ID 2133617
Sold Date 02/29/24
Bedrooms 3
Full Baths 2
Half Baths 1
Condo Fees $3,480
HOA Fees $290/ann
HOA Y/N Yes
Originating Board recolorado
Year Built 1974
Annual Tax Amount $1,438
Tax Year 2022
Property Description
Great location!! You’ll be practically across the street from shopping plazas, restaurants, parks, golf courses (Racoon Creek), and bike trails. Nestled in the neighborhood of Provincetown Landing on the edge of Marston Lake, this beautiful condo has been completely renovated. Inside Unit 416, you’ll find a modern home with new floors (no carpets!), recessed lighting, and contemporary fans & fixtures. Don’t miss the cozy fireplace nook with soaring ceilings and floor-to-ceiling windows that bring in lots of natural light. The stunning kitchen features new appliances, quartz countertops, a timeless backsplash, and a breakfast bar pass-thru to the dining area. Head upstairs to find an amazing primary bedroom with a peek-a-boo view of the mountains and a massive walk-thru closet. The ensuite offers a quartz double vanity and a custom-tiled shower. The guest rooms each have ceiling fans and the second full bathroom boasts all the same high-end finishes found throughout the rest of the home. The BONUS finished lower level has new tile floors with lots of space for a game room, gym, or home office. The basement also includes a utility room with a sink and tons of built- in storage. This home comes with a new HVAC system and tons of additional storage in the 2-car garage. Provincetown Landing is a quiet neighborhood that offers residents a clubhouse, community pool, and tennis court. You can hop on Hwys 285/391 in no time at all, and it’s an easy 30-minute drive north on Wadsworth Blvd to Denver
Location
State CO
County Denver
Zoning R-2
Rooms
Basement Full
Interior
Interior Features Ceiling Fan(s), Open Floorplan, Quartz Counters, Smoke Free
Heating Forced Air
Cooling Central Air
Flooring Vinyl
Fireplaces Number 1
Fireplaces Type Family Room
Fireplace Y
Appliance Dishwasher, Disposal, Microwave, Oven, Refrigerator
Exterior
Garage Spaces 2.0
Roof Type Architecural Shingle
Total Parking Spaces 2
Garage Yes
Building
Story Two
Sewer Public Sewer
Level or Stories Two
Structure Type Wood Siding
Schools
Elementary Schools Grant Ranch E-8
Middle Schools Grant Ranch E-8
High Schools John F. Kennedy
School District Denver 1
Others
Senior Community No
Ownership Agent Owner
Acceptable Financing 1031 Exchange, Cash, Conventional, FHA, Other, USDA Loan, VA Loan
Listing Terms 1031 Exchange, Cash, Conventional, FHA, Other, USDA Loan, VA Loan
Special Listing Condition None
Read Less Info
Want to know what your home might be worth? Contact us for a FREE valuation!

Our team is ready to help you sell your home for the highest possible price ASAP

© 2024 METROLIST, INC., DBA RECOLORADO® – All Rights Reserved
6455 S. Yosemite St., Suite 500 Greenwood Village, CO 80111 USA
Bought with 5281 Exclusive Homes Realty

Making real estate fun, simple and stress-free!






