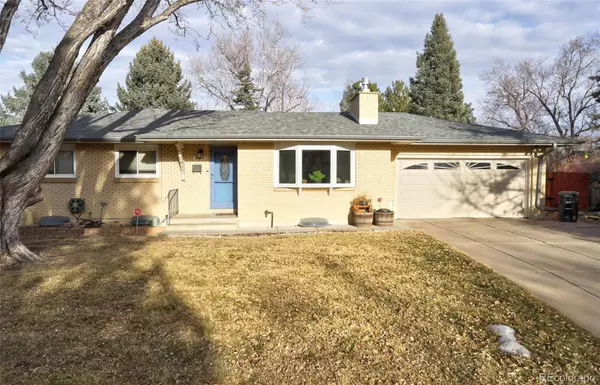$760,000
$759,835
For more information regarding the value of a property, please contact us for a free consultation.
4 Beds
3 Baths
2,132 SqFt
SOLD DATE : 02/29/2024
Key Details
Sold Price $760,000
Property Type Single Family Home
Sub Type Single Family Residence
Listing Status Sold
Purchase Type For Sale
Square Footage 2,132 sqft
Price per Sqft $356
Subdivision Hutchinson Hills
MLS Listing ID 5890506
Sold Date 02/29/24
Bedrooms 4
Full Baths 1
Three Quarter Bath 2
HOA Y/N No
Abv Grd Liv Area 1,333
Originating Board recolorado
Year Built 1965
Annual Tax Amount $2,186
Tax Year 2022
Lot Size 10,018 Sqft
Acres 0.23
Property Description
Your search is over. Welcome home to this well maintained four bedroom, three bath ranch in the highly desirable Hutchinson Hills neighborhood. Positioned on an expansive 10,100 square foot lot, this residence boasts a warm and inviting atmosphere. Step inside to discover the comfort of two gas fireplaces located in the living room and basement family room. The remodeled kitchen is a culinary delight, featuring stainless steel appliances, including a new dishwasher, a convenient built-in cabinet in the dining room, and hardwood floors that provide a seamless flow. Both the primary and main floor bathrooms have been tastefully updated, ensuring modern functionality and style. The full basement expands the living space, offering a generously sized family room where you can unwind in front of the cozy gas fireplace, enjoying quality time with loved ones over hot chocolate and games. The basement also accommodates a non-conforming bedroom and a three-quarter bathroom, providing additional flexibility for your living arrangements. The home is equipped with a newer furnace with a humidifier and a non-rust swamp cooler for year-round comfort. Step outside to your private oasis – a covered patio invites relaxation, while an extended concrete patio sets the stage for family and friend BBQ gatherings. The expansive backyard is perfect for various outdoor activities, ensuring endless enjoyment. This updated ranch is steps from James A Bible Park and Highline Canal. Enjoy a morning stroll around the park, play on the playground, tennis anyone or cycle on the miles of Highline Canal. Conveniently located near shopping, Safeway, King Soopers, restaurants, Colorado Athletic Club, as well as Yale and Southmoor Light Rail Stations. Minutes to I-25, 225 and Denver Tech Center. Basement furniture is negotiable.
Location
State CO
County Denver
Zoning S-SU-D
Rooms
Basement Full
Main Level Bedrooms 3
Interior
Interior Features Ceiling Fan(s)
Heating Forced Air, Natural Gas
Cooling Evaporative Cooling
Fireplaces Number 2
Fireplaces Type Basement, Living Room
Fireplace Y
Appliance Dishwasher, Disposal, Gas Water Heater, Microwave, Oven, Range, Refrigerator
Exterior
Exterior Feature Private Yard
Parking Features Concrete
Garage Spaces 2.0
Fence Full
Utilities Available Cable Available, Electricity Connected, Natural Gas Connected, Phone Available
Roof Type Composition
Total Parking Spaces 2
Garage Yes
Building
Lot Description Level, Sprinklers In Front, Sprinklers In Rear
Foundation Concrete Perimeter
Sewer Public Sewer
Water Public
Level or Stories One
Structure Type Brick,Frame
Schools
Elementary Schools Joe Shoemaker
Middle Schools Hamilton
High Schools Thomas Jefferson
School District Denver 1
Others
Senior Community No
Ownership Individual
Acceptable Financing Cash, Conventional, FHA, VA Loan
Listing Terms Cash, Conventional, FHA, VA Loan
Special Listing Condition None
Read Less Info
Want to know what your home might be worth? Contact us for a FREE valuation!

Our team is ready to help you sell your home for the highest possible price ASAP

© 2024 METROLIST, INC., DBA RECOLORADO® – All Rights Reserved
6455 S. Yosemite St., Suite 500 Greenwood Village, CO 80111 USA
Bought with Compass - Denver

Making real estate fun, simple and stress-free!






