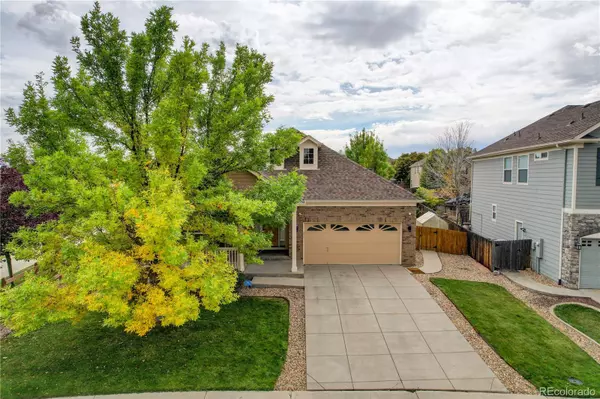$665,000
$679,500
2.1%For more information regarding the value of a property, please contact us for a free consultation.
5 Beds
3 Baths
3,900 SqFt
SOLD DATE : 02/28/2024
Key Details
Sold Price $665,000
Property Type Single Family Home
Sub Type Single Family Residence
Listing Status Sold
Purchase Type For Sale
Square Footage 3,900 sqft
Price per Sqft $170
Subdivision Eastlake Village
MLS Listing ID 4110621
Sold Date 02/28/24
Style Traditional
Bedrooms 5
Full Baths 3
Condo Fees $80
HOA Fees $80/mo
HOA Y/N Yes
Originating Board recolorado
Year Built 2002
Annual Tax Amount $3,590
Tax Year 2022
Lot Size 10,454 Sqft
Acres 0.24
Property Description
PRICE REDUCED! Welcome to the sought after neighborhood of Eastlake Village, where we present to you a charming 5-bedroom, 3 bathroom ranch style home that perfectly embodies the epitome of comfortable and spacious living. The property is a delightful blend of classic charm and modern convenience and offers over 3900 finished sq. ft. As you approach the home, you'll be captivated by its beautiful exterior, characterized by the well maintained front lawn and classic ranch style appearance. The home boasts energy-efficient solar panels on the roof, providing both environmental sustainability and cost savings. Upon entering the home you'll find yourself in a bright and open living space. The design incorporates large windows that allow natural light to pour in, creating a warm and inviting atmosphere throughout the main floor. The kitchen is seamlessly integrated into the open floorplan ensuring that it's the central hub of activity in the home. The layout is both practical and functional with its abundance of countertops. The primary bedroom is a true retreat, complete with its own en-suite bathroom and a massive closet. There are 2 more bedrooms on the main level and both offer a generous amount of space and are very well appointed. This home offers a mostly finished basement and it not only provides additional living space but also includes a mother-in-law setup, complete with a small kitchenette. In addition to the 2 non-conforming bedrooms, the basement provides multiple flex rooms and these spaces can be customized to meet your specific needs and interests. Stepping outside, you'll discover a backyard that backs to open space, offers a greenhouse, gazebo perfect for entertaining. Brand new Furnace as of 1/13/24! This beautiful home is ready for you to customize to suite your personal style. Don't miss the chance to make this property your dream home in a desirable neighborhood!
Location
State CO
County Adams
Rooms
Basement Finished
Main Level Bedrooms 3
Interior
Interior Features Eat-in Kitchen, Entrance Foyer, Five Piece Bath, High Ceilings
Heating Forced Air, Natural Gas, Solar
Cooling Central Air
Flooring Vinyl
Fireplaces Number 1
Fireplaces Type Family Room
Fireplace Y
Appliance Cooktop, Dishwasher, Disposal, Dryer, Gas Water Heater, Microwave, Oven, Washer
Exterior
Garage Spaces 2.0
Fence Full
Utilities Available Cable Available
Roof Type Composition
Total Parking Spaces 2
Garage Yes
Building
Story One
Foundation Slab
Sewer Public Sewer
Water Public
Level or Stories One
Structure Type Frame,Wood Siding
Schools
Elementary Schools Riverdale
Middle Schools Century
High Schools Mountain Range
School District Adams 12 5 Star Schl
Others
Senior Community No
Ownership Individual
Acceptable Financing Cash, Conventional, FHA, VA Loan
Listing Terms Cash, Conventional, FHA, VA Loan
Special Listing Condition None
Read Less Info
Want to know what your home might be worth? Contact us for a FREE valuation!

Our team is ready to help you sell your home for the highest possible price ASAP

© 2024 METROLIST, INC., DBA RECOLORADO® – All Rights Reserved
6455 S. Yosemite St., Suite 500 Greenwood Village, CO 80111 USA
Bought with Atlas Real Estate Group

Making real estate fun, simple and stress-free!






