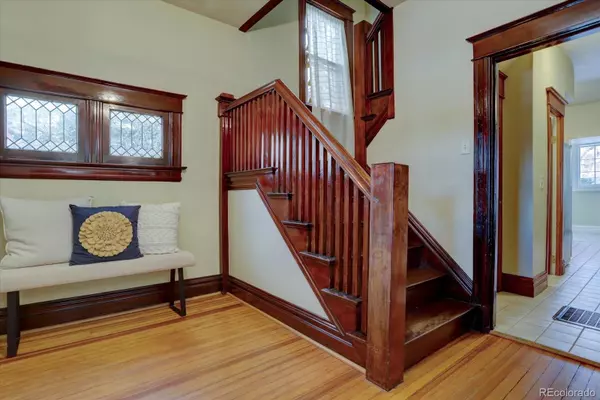$775,000
$775,000
For more information regarding the value of a property, please contact us for a free consultation.
3 Beds
2 Baths
1,376 SqFt
SOLD DATE : 02/26/2024
Key Details
Sold Price $775,000
Property Type Single Family Home
Sub Type Single Family Residence
Listing Status Sold
Purchase Type For Sale
Square Footage 1,376 sqft
Price per Sqft $563
Subdivision Capital Hill
MLS Listing ID 9221163
Sold Date 02/26/24
Style Victorian
Bedrooms 3
Full Baths 1
Half Baths 1
HOA Y/N No
Originating Board recolorado
Year Built 1900
Annual Tax Amount $3,361
Tax Year 2022
Lot Size 3,920 Sqft
Acres 0.09
Property Description
Come see this beautifully maintained, historic home nestled perfectly near Cheesman Park, Alamo Placita, Governor's Park and Country Club! This home has all the old charm paired with wonderful updates. Living room features a cozy wood burning fireplace. Dining room just off the Kitchen. The Kitchen has been updated with quartz counter tops, and stainless steel appliances. Finishing out the main floor are the 1/2 bath and laundry room with washer & dryer included. The upper floor features the Primary bedroom, 2 additional bedrooms and the full bath with updated quartz counter top and newer light fixture. Newer interior paint, some new exterior paint and new fence. Gorgeous wood floors throughout, radon mitigations system already installed, newer light fixtures on main floor, new water heater and 1 car detached garage. Electrical was updated prior to purchased in 2018. Only an 8 minute walk to Cheesman Park and also in walking distance to Table 6, Esquire theatre, grocery stores, Pablo's Coffee and even Cherry Creek trail.
Location
State CO
County Denver
Zoning U-SU-B1
Rooms
Basement Exterior Entry, Partial, Unfinished
Interior
Interior Features Ceiling Fan(s), Radon Mitigation System, Walk-In Closet(s)
Heating Forced Air, Natural Gas
Cooling Central Air
Flooring Tile, Wood
Fireplaces Number 1
Fireplaces Type Living Room, Wood Burning
Fireplace Y
Appliance Dishwasher, Disposal, Dryer, Microwave, Oven, Range, Refrigerator, Washer
Exterior
Exterior Feature Private Yard
Garage Spaces 1.0
Roof Type Composition
Total Parking Spaces 1
Garage No
Building
Lot Description Level
Story Two
Sewer Public Sewer
Water Public
Level or Stories Two
Structure Type Brick
Schools
Elementary Schools Dora Moore
Middle Schools Morey
High Schools East
School District Denver 1
Others
Senior Community No
Ownership Individual
Acceptable Financing Cash, Conventional
Listing Terms Cash, Conventional
Special Listing Condition None
Read Less Info
Want to know what your home might be worth? Contact us for a FREE valuation!

Our team is ready to help you sell your home for the highest possible price ASAP

© 2024 METROLIST, INC., DBA RECOLORADO® – All Rights Reserved
6455 S. Yosemite St., Suite 500 Greenwood Village, CO 80111 USA
Bought with eXp Realty, LLC

Making real estate fun, simple and stress-free!






