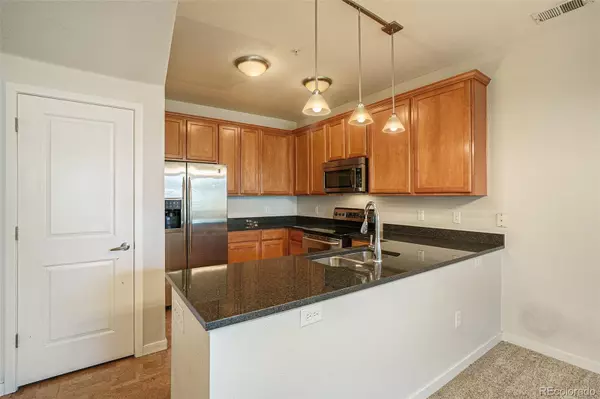$300,000
$324,900
7.7%For more information regarding the value of a property, please contact us for a free consultation.
2 Beds
3 Baths
1,042 SqFt
SOLD DATE : 02/15/2024
Key Details
Sold Price $300,000
Property Type Condo
Sub Type Condominium
Listing Status Sold
Purchase Type For Sale
Square Footage 1,042 sqft
Price per Sqft $287
Subdivision Park Hill Village
MLS Listing ID 9375699
Sold Date 02/15/24
Style Contemporary
Bedrooms 2
Full Baths 2
Half Baths 1
Condo Fees $320
HOA Fees $320/mo
HOA Y/N Yes
Originating Board recolorado
Year Built 2005
Annual Tax Amount $1,622
Tax Year 2022
Property Description
Welcome home to this clean and affordable condo centrally located with easy access to highways. This townhome style condo features an open concept main floor with an updated kitchen, a spacious living room with a fireplace and a powder bath. Upstairs you will find a spacious primary bedroom with two closets and an en-suite bathroom. You will also find a secondary bedroom and another full bath. Enjoy the private detached garage with room for extra storage as well as a reserved parking spot. The well maintained community provides a clubhouse and pool for residents. A short drive the many of Denver's hottest areas and convenient access to the Light Rail and DIA. Don't wait, call your agent today to setup your private showing! *This property also qualifies for special financing incentives through Sunflower Bank's Community Reinvestment Act. Contact Eric Sandefur at (303) 521-7658 for more info about getting a 2.5% credit to offset closing costs or towards a rate buy-down*
Location
State CO
County Denver
Zoning R-2-A
Interior
Interior Features Granite Counters
Heating Forced Air, Natural Gas
Cooling Central Air
Flooring Carpet, Laminate, Tile
Fireplaces Number 1
Fireplaces Type Gas, Living Room
Fireplace Y
Appliance Dishwasher, Disposal, Dryer, Microwave, Oven, Range, Refrigerator, Washer
Laundry In Unit
Exterior
Exterior Feature Balcony
Garage Spaces 1.0
Fence None
Utilities Available Cable Available, Electricity Connected
Roof Type Composition
Total Parking Spaces 2
Garage No
Building
Story Two
Sewer Public Sewer
Water Public
Level or Stories Two
Structure Type Brick,Frame
Schools
Elementary Schools Smith Renaissance
Middle Schools Mcauliffe International
High Schools East
School District Denver 1
Others
Senior Community No
Ownership Individual
Acceptable Financing Cash, Conventional, FHA, VA Loan
Listing Terms Cash, Conventional, FHA, VA Loan
Special Listing Condition None
Pets Description Cats OK, Dogs OK
Read Less Info
Want to know what your home might be worth? Contact us for a FREE valuation!

Our team is ready to help you sell your home for the highest possible price ASAP

© 2024 METROLIST, INC., DBA RECOLORADO® – All Rights Reserved
6455 S. Yosemite St., Suite 500 Greenwood Village, CO 80111 USA
Bought with BTT Real Estate

Making real estate fun, simple and stress-free!






