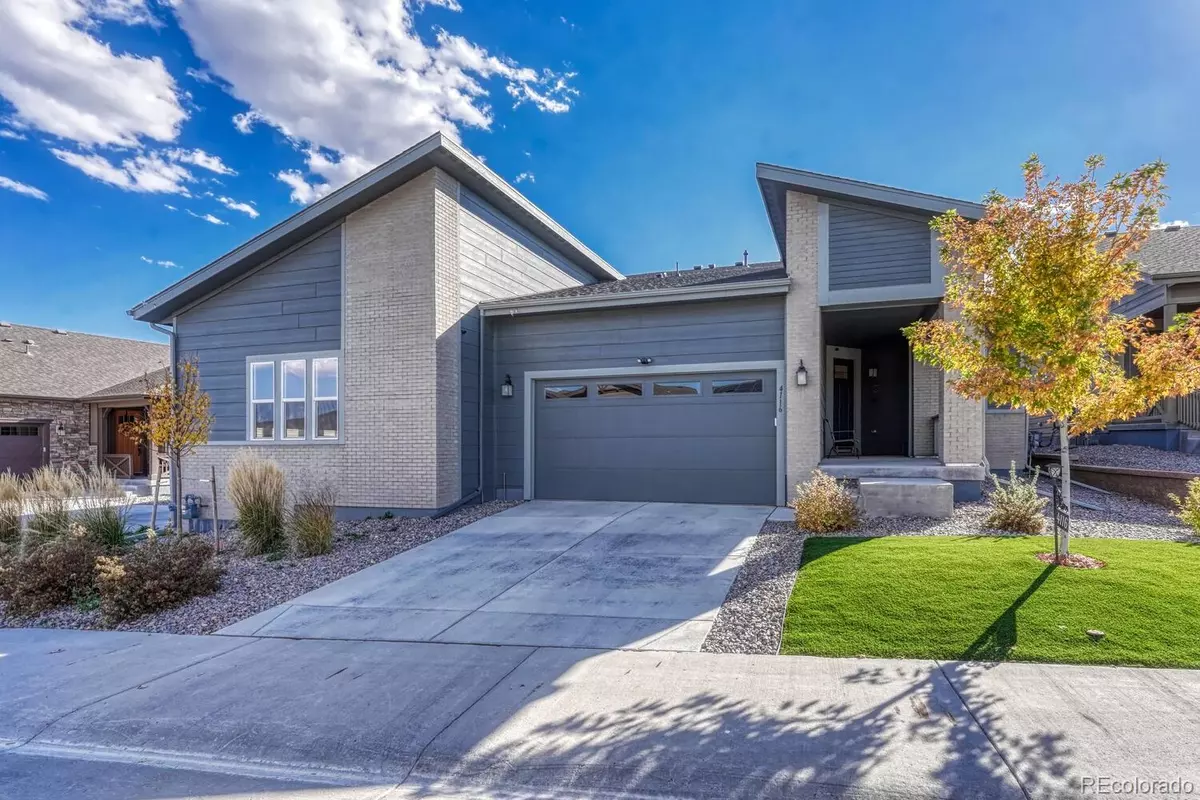$617,500
$617,500
For more information regarding the value of a property, please contact us for a free consultation.
3 Beds
3 Baths
2,394 SqFt
SOLD DATE : 02/16/2024
Key Details
Sold Price $617,500
Property Type Single Family Home
Sub Type Single Family Residence
Listing Status Sold
Purchase Type For Sale
Square Footage 2,394 sqft
Price per Sqft $257
Subdivision Terrain
MLS Listing ID 7044228
Sold Date 02/16/24
Bedrooms 3
Full Baths 1
Three Quarter Bath 2
Condo Fees $468
HOA Fees $156/qua
HOA Y/N Yes
Originating Board recolorado
Year Built 2020
Annual Tax Amount $3,909
Tax Year 2022
Lot Size 4,356 Sqft
Acres 0.1
Property Description
Enjoy main level living in a 3 Bedroom 3 Bathroom Paired Ranch that offers plenty of entertaining space and storage. As you enter the home, you’ll notice the luxury vinyl plank flooring and plantation shutters throughout the main level. The kitchen has SS appliances, under cabinet lighting and all drawers and doors are soft close. Rounding out the main level, you’ll find a laundry room with a storage closet, an office with glass French doors, a secondary bedroom adjacent to the ¾ bath and the primary bedroom with a walk-in closet. The finished basement has a large recreation room, another bedroom, a full bathroom and two unfinished storage spaces. Seller had turf installed June of this year which drastically reduces the monthly water bill. This is a terrific low maintenance home as the HOA handles snow removal which includes the driveway, front stairs and front porch if there’s over 2” of snow. You’ll be able to enjoy the neighborhood park, pool, tennis courts and dog park. Conveniently located in The Terrain with quick access to downtown Castle Rock, Colorado Springs, Lone Tree, Parker and the Tech Center.
Location
State CO
County Douglas
Rooms
Basement Partial
Main Level Bedrooms 2
Interior
Interior Features Ceiling Fan(s), Granite Counters, Kitchen Island, Open Floorplan, Pantry, Primary Suite, Smoke Free
Heating Forced Air, Natural Gas
Cooling Central Air
Flooring Carpet, Vinyl
Fireplace N
Appliance Dishwasher, Disposal, Microwave, Range, Refrigerator
Exterior
Exterior Feature Private Yard
Garage Spaces 2.0
Fence Full
Roof Type Composition
Total Parking Spaces 2
Garage Yes
Building
Lot Description Greenbelt, Master Planned
Story One
Foundation Slab
Sewer Public Sewer
Water Public
Level or Stories One
Structure Type Brick,Frame
Schools
Elementary Schools Sage Canyon
Middle Schools Mesa
High Schools Douglas County
School District Douglas Re-1
Others
Senior Community No
Ownership Individual
Acceptable Financing Cash, Conventional, FHA, VA Loan
Listing Terms Cash, Conventional, FHA, VA Loan
Special Listing Condition None
Read Less Info
Want to know what your home might be worth? Contact us for a FREE valuation!

Our team is ready to help you sell your home for the highest possible price ASAP

© 2024 METROLIST, INC., DBA RECOLORADO® – All Rights Reserved
6455 S. Yosemite St., Suite 500 Greenwood Village, CO 80111 USA
Bought with RE/MAX Alliance Northeast

Making real estate fun, simple and stress-free!






