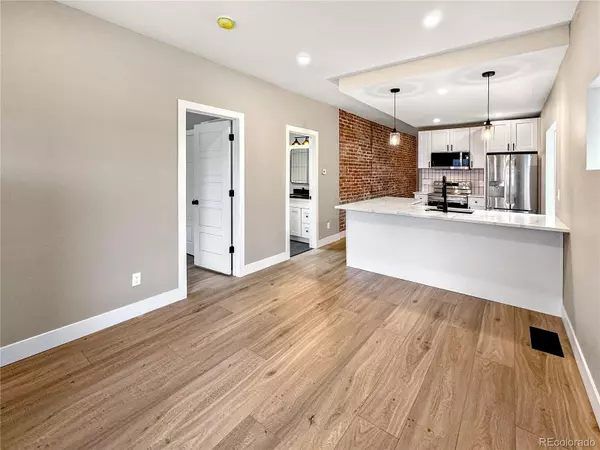$463,000
$474,997
2.5%For more information regarding the value of a property, please contact us for a free consultation.
1 Bed
1 Bath
557 SqFt
SOLD DATE : 02/14/2024
Key Details
Sold Price $463,000
Property Type Single Family Home
Sub Type Single Family Residence
Listing Status Sold
Purchase Type For Sale
Square Footage 557 sqft
Price per Sqft $831
Subdivision Cole
MLS Listing ID 9267462
Sold Date 02/14/24
Bedrooms 1
Full Baths 1
HOA Y/N No
Originating Board recolorado
Year Built 1910
Annual Tax Amount $1,643
Tax Year 2022
Lot Size 2,178 Sqft
Acres 0.05
Property Description
Now offering buyer concession plus CRA financing incentive! Welcome to this beautifully updated half duplex in Denver, perfectly located on the edge of the Cole neighborhood and just a short distance from the vibrant Rino area. This property beautifully marries the historic charm of Denver with modern conveniences, featuring a 1 bedroom, 1 bathroom layout, complemented by a versatile bonus room that is perfect as a second non-conforming bedroom or adaptable for use as a home office, dining area, or entertainment room.As you enter, you'll immediately notice the classic vintage Denver brick exterior, which encases a completely renovated interior. The home has been updated throughout, including new plumbing, electrical systems, doors, flooring, cabinets, and windows, providing a modern living experience within a timeless design. The kitchen stands out as a focal point, boasting the latest LG appliances, a premium Kraus faucet, and sleek quartz countertops with a bar top for informal dining.The bedroom serves as a tranquil retreat, offering ample closet space and an ensuite bathroom with a skylight, and a tub/shower combo. Style meets functionality with wide plank floors and soft-close cabinets across the home.The property also includes an unfinished basement, offering storage and laundry facilities. Outdoor spaces are equally inviting, with a well-kept front yard and a large covered porch, ideal for relaxing and enjoying the neighborhood's charm. The backyard is a perfect size, featuring a patio, a fenced area for privacy, and a grassy space suitable for pets.Parking is conveniently provided with a 1 car garage, plus an additional parking spot next to the garage, totaling 2 parking spaces. This home is eligible for Community Reinvestment Act (CRA) financing incentives through select lenders. Interested buyers/realtors should contact Merle Atkinson at Columbine Mortgage. * A new sewer line was just installed all landscaping and concrete is in the process of being fixed
Location
State CO
County Denver
Rooms
Basement Partial, Unfinished
Main Level Bedrooms 1
Interior
Heating Forced Air
Cooling Central Air
Fireplace N
Appliance Dishwasher, Disposal, Microwave, Range, Refrigerator
Exterior
Exterior Feature Rain Gutters
Garage Spaces 1.0
Roof Type Membrane
Total Parking Spaces 2
Garage No
Building
Story One
Sewer Public Sewer
Water Public
Level or Stories One
Structure Type Brick,Frame
Schools
Elementary Schools Whittier E-8
Middle Schools Whittier E-8
High Schools Manual
School District Denver 1
Others
Senior Community No
Ownership Agent Owner
Acceptable Financing Cash, Conventional, FHA, VA Loan
Listing Terms Cash, Conventional, FHA, VA Loan
Special Listing Condition None
Read Less Info
Want to know what your home might be worth? Contact us for a FREE valuation!

Our team is ready to help you sell your home for the highest possible price ASAP

© 2024 METROLIST, INC., DBA RECOLORADO® – All Rights Reserved
6455 S. Yosemite St., Suite 500 Greenwood Village, CO 80111 USA
Bought with Berkshire Hathaway HomeServices Colorado, LLC - Highlands Ranch Real Estate

Making real estate fun, simple and stress-free!






