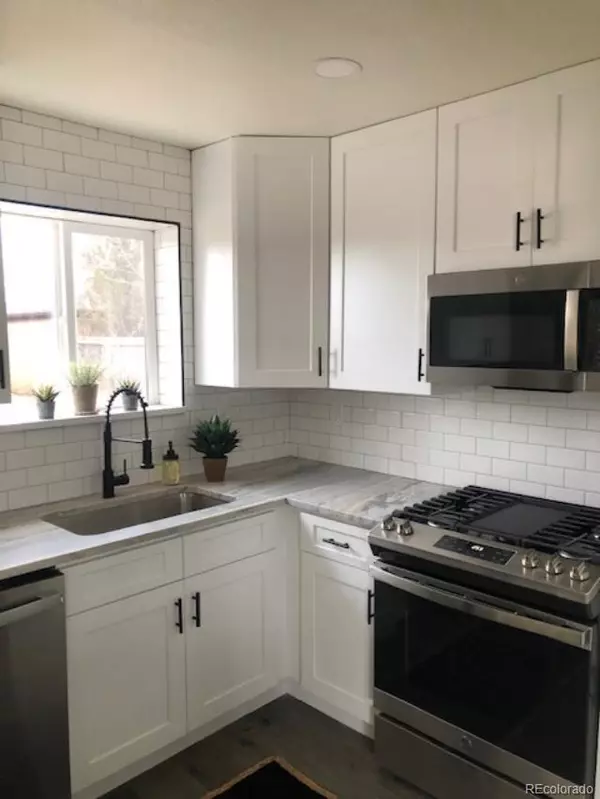$651,111
$620,000
5.0%For more information regarding the value of a property, please contact us for a free consultation.
4 Beds
2 Baths
1,798 SqFt
SOLD DATE : 02/02/2024
Key Details
Sold Price $651,111
Property Type Single Family Home
Sub Type Single Family Residence
Listing Status Sold
Purchase Type For Sale
Square Footage 1,798 sqft
Price per Sqft $362
Subdivision Athmar Park
MLS Listing ID 2217438
Sold Date 02/02/24
Style Traditional
Bedrooms 4
Full Baths 1
Three Quarter Bath 1
HOA Y/N No
Originating Board recolorado
Year Built 1952
Annual Tax Amount $2,080
Tax Year 2022
Lot Size 7,405 Sqft
Acres 0.17
Property Description
Million Dollar View in Athmar Park! This beautifully remodeled brick ranch home sits on a large corner lot and offers some of the best unobstructed panoramic views of the mountains, Huston Lake and Park. The updated floor plan offers open concept living at it's best! The main floor living room has amazing panoramic mountain views and is open to the eating area and kitchen which has been totally updated and includes, new granite counter tops with large island offering additional eating space, new cabinets, and stainless steel appliances with a gas range. The two main floor bedrooms also offer amazing views and ample closet space. The fully finished basement is complete with additional family room, a large conforming bedroom with egress, bath and laundry area. The basement bedroom could serve as a master suite as it offers access to the basement bathroom and large walk-in closet. Both bathrooms have been tastefully remodeled and include new tub, tile, vanities, and accessories. This home has been freshly painted inside and out, has new interior and exterior doors, as well as interior trim and flooring throughout. In addition to all of the interior updates including, water heater, furnace, A/C, and windows, the exterior offers a large private yard with a NEW two car garage with alley entrance. This home is Situated directly across the street from Huston Lake Park offering breathtaking mountain and lake views, outdoor activities, and minutes from shopping, schools, and close proximity to public transportation as well as quick and easy access to downtown Denver area.
Location
State CO
County Denver
Zoning E-SU-DX
Rooms
Basement Finished, Full
Main Level Bedrooms 3
Interior
Interior Features Eat-in Kitchen, Granite Counters, Open Floorplan, Pantry
Heating Forced Air
Cooling Central Air
Flooring Laminate
Fireplace N
Appliance Dishwasher, Gas Water Heater, Microwave, Oven, Range, Refrigerator
Exterior
Exterior Feature Private Yard, Rain Gutters
Garage Concrete
Garage Spaces 2.0
Fence Partial
View Lake, Mountain(s)
Roof Type Composition
Parking Type Concrete
Total Parking Spaces 4
Garage No
Building
Lot Description Level
Story One
Foundation Slab
Sewer Public Sewer
Water Public
Level or Stories One
Structure Type Brick
Schools
Elementary Schools Goldrick
Middle Schools Grant
High Schools Abraham Lincoln
School District Denver 1
Others
Senior Community No
Ownership Individual
Acceptable Financing Cash, Conventional, FHA
Listing Terms Cash, Conventional, FHA
Special Listing Condition None
Read Less Info
Want to know what your home might be worth? Contact us for a FREE valuation!

Our team is ready to help you sell your home for the highest possible price ASAP

© 2024 METROLIST, INC., DBA RECOLORADO® – All Rights Reserved
6455 S. Yosemite St., Suite 500 Greenwood Village, CO 80111 USA
Bought with Kentwood Real Estate City Properties

Making real estate fun, simple and stress-free!






