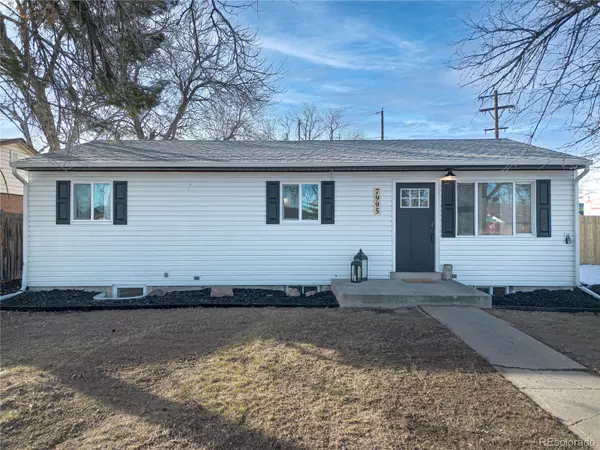$530,000
$525,000
1.0%For more information regarding the value of a property, please contact us for a free consultation.
4 Beds
2 Baths
1,760 SqFt
SOLD DATE : 02/01/2024
Key Details
Sold Price $530,000
Property Type Single Family Home
Sub Type Single Family Residence
Listing Status Sold
Purchase Type For Sale
Square Footage 1,760 sqft
Price per Sqft $301
Subdivision Hillsdale
MLS Listing ID 4615530
Sold Date 02/01/24
Bedrooms 4
Full Baths 1
Three Quarter Bath 1
HOA Y/N No
Abv Grd Liv Area 880
Originating Board recolorado
Year Built 1956
Annual Tax Amount $2,220
Tax Year 2022
Lot Size 8,276 Sqft
Acres 0.19
Property Description
Welcome home to this beautifully renovated ranch style property that is move-in ready! As you step inside, you'll be greeted by a spacious and bright living area, complete with stylish finishes and modern updates. Seamless connection between the living, dining, and kitchen areas, providing the perfect space for entertaining guests or relaxing with family. This 4-bed, 2-bath property has been completely updated top-to-bottom including a new water heater, furnace, central AC unit, windows, doors, fixtures, fence etc...The kitchen features new stainless steel appliances, 42" white shaker cabinets, and gorgeous quartz countertops. In the MAIN FLOOR PRIMARY SUITE, you'll find a large walk-in closet plus you're own access to the bathroom! Head down to the finished basement and find 2 more bedrooms with egress windows, a bathroom, family/game room and laundry room. The backyard is a generous size which includes an oversized 2 car detached garage that could also be used as a workshop or possibly an ADU plus enough room for RV parking, extra cars or even a basketball/pickleball court! Located in the heart of Westminster, this home is just a short distance from shopping, dining, and entertainment options.
No agent no problem, I'm happy to show you! Call/text Ashley Bremmer at 720-938-0486
Main Roof 2019, Garage Roof 12/2023 Water Heater 11/2023, AC 11/2023, Furnace 11/2023, Kitchen Appliances 11/2023, Windows 11/2023
Location
State CO
County Adams
Rooms
Basement Finished, Full
Main Level Bedrooms 2
Interior
Interior Features Pantry, Primary Suite, Quartz Counters, Smoke Free, Walk-In Closet(s)
Heating Forced Air
Cooling Central Air
Flooring Carpet, Vinyl
Fireplace N
Appliance Dishwasher, Disposal, Microwave, Refrigerator, Self Cleaning Oven
Laundry In Unit
Exterior
Exterior Feature Private Yard
Parking Features Oversized
Garage Spaces 2.0
Fence Full
Roof Type Composition
Total Parking Spaces 2
Garage No
Building
Lot Description Corner Lot
Sewer Public Sewer
Water Public
Level or Stories One
Structure Type Frame
Schools
Elementary Schools Harris Park
Middle Schools Shaw Heights
High Schools Westminster
School District Westminster Public Schools
Others
Senior Community No
Ownership Individual
Acceptable Financing 1031 Exchange, Cash, Conventional, FHA, VA Loan
Listing Terms 1031 Exchange, Cash, Conventional, FHA, VA Loan
Special Listing Condition None
Pets Allowed Yes
Read Less Info
Want to know what your home might be worth? Contact us for a FREE valuation!

Our team is ready to help you sell your home for the highest possible price ASAP

© 2025 METROLIST, INC., DBA RECOLORADO® – All Rights Reserved
6455 S. Yosemite St., Suite 500 Greenwood Village, CO 80111 USA
Bought with Brown Dog Real Estate
Making real estate fun, simple and stress-free!






