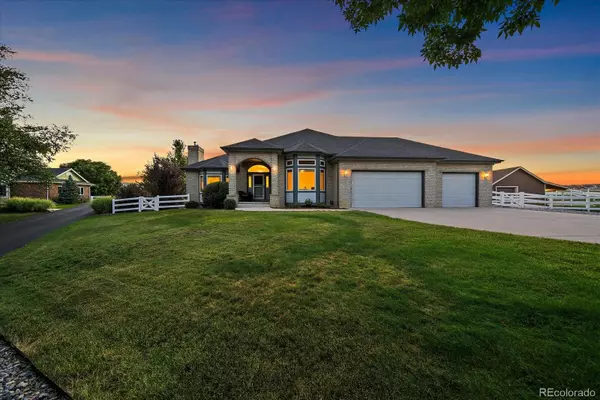$925,000
$1,000,000
7.5%For more information regarding the value of a property, please contact us for a free consultation.
4 Beds
4 Baths
4,161 SqFt
SOLD DATE : 01/29/2024
Key Details
Sold Price $925,000
Property Type Single Family Home
Sub Type Single Family Residence
Listing Status Sold
Purchase Type For Sale
Square Footage 4,161 sqft
Price per Sqft $222
Subdivision Summertree Lane
MLS Listing ID 8154703
Sold Date 01/29/24
Style Contemporary
Bedrooms 4
Full Baths 2
Half Baths 1
Three Quarter Bath 1
Condo Fees $140
HOA Fees $46/qua
HOA Y/N Yes
Originating Board recolorado
Year Built 1998
Annual Tax Amount $5,378
Tax Year 2022
Lot Size 0.790 Acres
Acres 0.79
Property Description
Are you looking for that rural feel but still want to stay close to the city? Look no further! This incredible 4 bedroom, custom ranch in beautiful SummerTree Lane, offers the best of all worlds! A quiet community that features large lots, mature trees and nearby trails! The expansive views from Downtown Denver to the Mountains will take your breath away. Enjoy amazing mountain views from your large Trex Deck situated on .78 acres. Inside you'll appreciate beautiful artistic designer ceilings, open floor plan, formal living and dining area and office! In the garden level basement, you'll be blown away by the extraordinary Home Theater with an extensive surround of quality speakers, high power projector, and booming audio system. Also included is a movie title board, curtains, 2-level recliners, and a large movie theater popcorn popper. The open floor plan and the sun filled living room and kitchen both have access to the large deck. The Kitchen hosts a large island and stainless steel Wolfe and Baush appliances. A large master suite boasts heated bathroom floors and an abundance of natural light. The basement, along with its Theater has a recreation room, 2 bedrooms, all with garden level windows, and a brand new 3/4 bathroom. There is plenty of storage to round out the basement square footage. Windows, siding, and the roof are only 6 Years Old. ******Seller now offering a $25,000.00 credit towards an interest rate buydown or lender concession******
Location
State CO
County Jefferson
Zoning P-D
Rooms
Basement Finished, Full
Main Level Bedrooms 2
Interior
Interior Features Audio/Video Controls, Ceiling Fan(s), Eat-in Kitchen, Entrance Foyer, Five Piece Bath, Granite Counters, High Ceilings, Kitchen Island, Open Floorplan, Pantry, Primary Suite, Radon Mitigation System, Sound System, Utility Sink, Vaulted Ceiling(s), Walk-In Closet(s)
Heating Forced Air
Cooling Central Air
Flooring Carpet, Tile, Wood
Fireplaces Number 2
Fireplaces Type Family Room, Living Room
Fireplace Y
Appliance Convection Oven, Cooktop, Dishwasher, Disposal, Down Draft, Gas Water Heater, Microwave, Oven, Range, Refrigerator, Self Cleaning Oven, Sump Pump
Exterior
Exterior Feature Private Yard
Garage Concrete, Dry Walled, Exterior Access Door, Oversized
Garage Spaces 3.0
Fence Fenced Pasture
Utilities Available Electricity Available, Natural Gas Available
View Mountain(s)
Roof Type Composition
Parking Type Concrete, Dry Walled, Exterior Access Door, Oversized
Total Parking Spaces 3
Garage Yes
Building
Lot Description Cul-De-Sac, Irrigated, Landscaped, Open Space, Sprinklers In Front
Story One
Sewer Public Sewer
Water Public
Level or Stories One
Structure Type Brick,Frame
Schools
Elementary Schools West Woods
Middle Schools Drake
High Schools Ralston Valley
School District Jefferson County R-1
Others
Senior Community No
Ownership Corporation/Trust
Acceptable Financing Cash, Conventional, Jumbo
Listing Terms Cash, Conventional, Jumbo
Special Listing Condition None
Pets Description Cats OK, Dogs OK
Read Less Info
Want to know what your home might be worth? Contact us for a FREE valuation!

Our team is ready to help you sell your home for the highest possible price ASAP

© 2024 METROLIST, INC., DBA RECOLORADO® – All Rights Reserved
6455 S. Yosemite St., Suite 500 Greenwood Village, CO 80111 USA
Bought with MATE PROPERTY RESOURCES

Making real estate fun, simple and stress-free!






