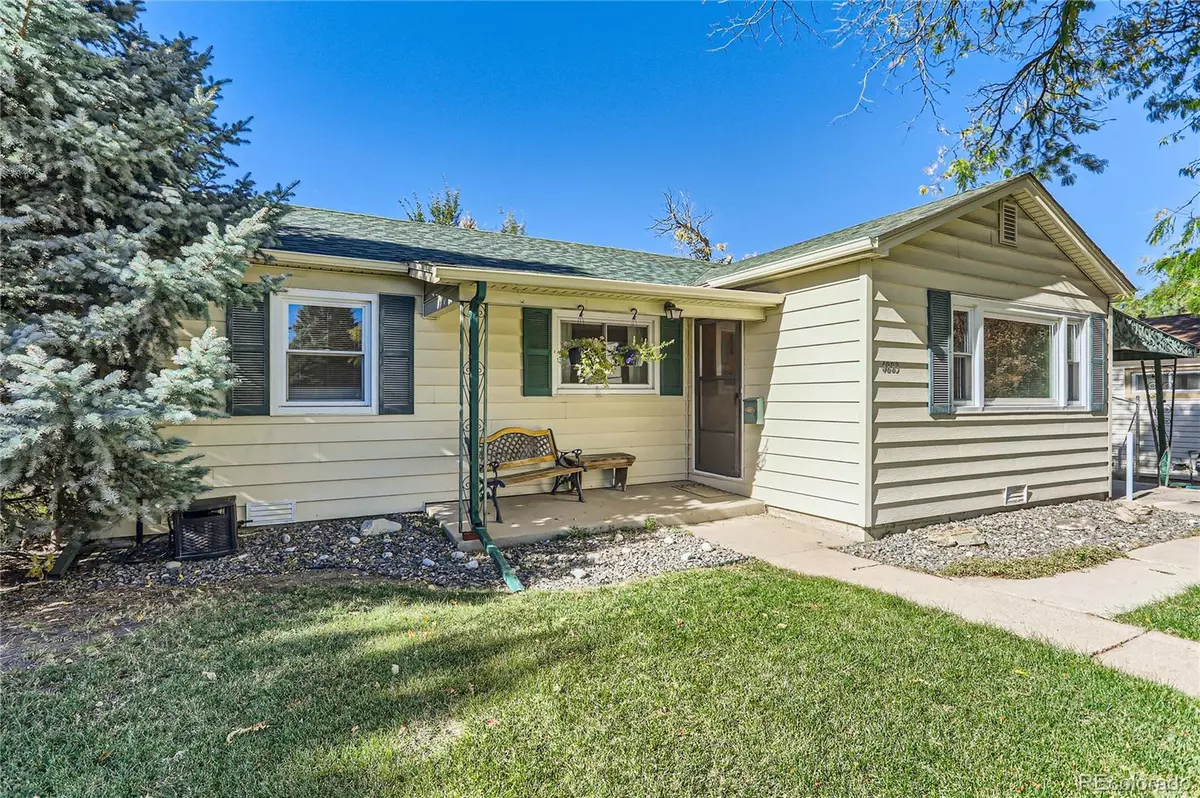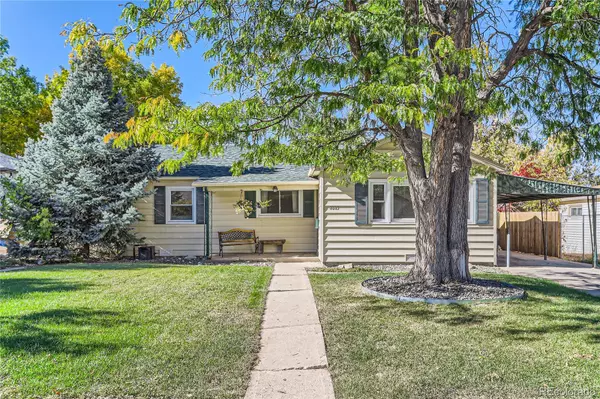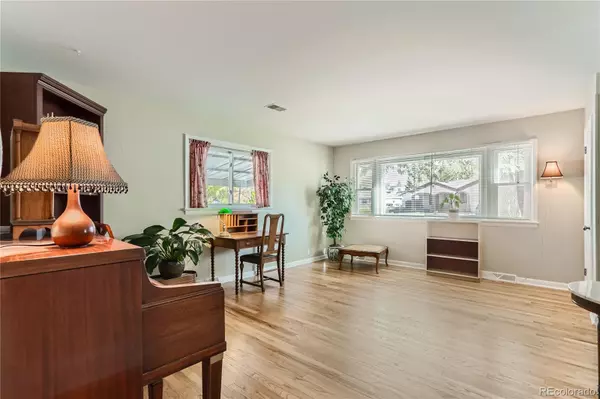$485,000
$500,000
3.0%For more information regarding the value of a property, please contact us for a free consultation.
4 Beds
2 Baths
1,652 SqFt
SOLD DATE : 01/25/2024
Key Details
Sold Price $485,000
Property Type Single Family Home
Sub Type Single Family Residence
Listing Status Sold
Purchase Type For Sale
Square Footage 1,652 sqft
Price per Sqft $293
Subdivision Dora Lea
MLS Listing ID 2026502
Sold Date 01/25/24
Style Traditional
Bedrooms 4
Full Baths 1
Three Quarter Bath 1
HOA Y/N No
Originating Board recolorado
Year Built 1955
Annual Tax Amount $2,223
Tax Year 2022
Lot Size 6,098 Sqft
Acres 0.14
Property Description
Welcome to 4883 W Gill Place! This Home qualifies for the Community Reinvestment Act through Guardian Mortage giving the buyer a 2.5% lender incentive to assist with closing costs or pay for a 2-1 buydown! This amazing 4 bedroom, 2 bath ranch-style home located in West Denver has been lovingly cared for and well maintained throughout its lifetime and is perfectly located only minutes away from 6th Avenue and the Belmar shopping center.
Upon entering the front door, you are welcomed into the cozy living room with real hardwood floors and large double pane windows that allow natural light to illuminate the space. The floor plan flows into the dining area and kitchen, which is perfect for hosting dinner parties or family gatherings. The tastefully designed kitchen features stainless steel appliances, plenty of cabinets, ample counter space and a small breakfast nook that opens up to the rest of the house. The family room is next to the kitchen and boasts vaulted ceilings, a skylight and a fully functional wood burning stove that will keep the whole house cozy during the winter months. The layout is perfectly situated with 4 bedrooms. The first 3 bedrooms are in the front of the house along with the main bathroom. The primary bedroom is located in the back of the home and features its own bath and multiple closets. The mature tree in the front yard provides comfortable shade throughout the year and the fully fenced backyard has a paved patio, a shed for additional storage, and backs up to the Weir Gulch Trail for added privacy. This home features double pane windows, air conditioning, sprinkler system, 1 car carport, vaulted ceilings, ceiling fans, a skylight, in-law layout, and only two small steps to enter the home. Schedule a showing today, and welcome home!
Location
State CO
County Denver
Zoning E-SU-D
Rooms
Basement Crawl Space
Main Level Bedrooms 4
Interior
Interior Features Ceiling Fan(s)
Heating Forced Air
Cooling Central Air
Flooring Carpet, Tile, Wood
Fireplaces Number 1
Fireplaces Type Free Standing
Fireplace Y
Appliance Dishwasher, Disposal, Dryer, Microwave, Oven, Washer
Exterior
Exterior Feature Private Yard
Garage Concrete
Fence Full
Roof Type Architecural Shingle
Parking Type Concrete
Total Parking Spaces 1
Garage No
Building
Lot Description Level, Sprinklers In Front
Story One
Foundation Structural
Sewer Public Sewer
Water Public
Level or Stories One
Structure Type Frame,Vinyl Siding
Schools
Elementary Schools Knapp
Middle Schools Strive Westwood
High Schools West Leadership
School District Denver 1
Others
Senior Community No
Ownership Individual
Acceptable Financing Cash, Conventional, FHA, Other, VA Loan
Listing Terms Cash, Conventional, FHA, Other, VA Loan
Special Listing Condition None
Read Less Info
Want to know what your home might be worth? Contact us for a FREE valuation!

Our team is ready to help you sell your home for the highest possible price ASAP

© 2024 METROLIST, INC., DBA RECOLORADO® – All Rights Reserved
6455 S. Yosemite St., Suite 500 Greenwood Village, CO 80111 USA
Bought with Icon Real Estate, LLC

Making real estate fun, simple and stress-free!






