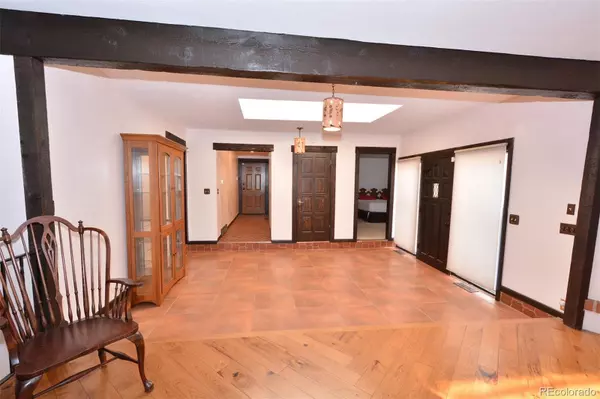$540,000
$650,000
16.9%For more information regarding the value of a property, please contact us for a free consultation.
3 Beds
3 Baths
2,800 SqFt
SOLD DATE : 01/23/2024
Key Details
Sold Price $540,000
Property Type Single Family Home
Sub Type Single Family Residence
Listing Status Sold
Purchase Type For Sale
Square Footage 2,800 sqft
Price per Sqft $192
Subdivision Via Vallecito Estados Hennings
MLS Listing ID 7851981
Sold Date 01/23/24
Bedrooms 3
Full Baths 1
Three Quarter Bath 2
HOA Y/N No
Originating Board recolorado
Year Built 1972
Annual Tax Amount $2,095
Tax Year 2022
Lot Size 6,534 Sqft
Acres 0.15
Property Description
Nestled within the picturesque landscape of Manitou Springs, this exquisite ranch-style home embodies a harmonious
blend of Southwestern charm and modern comfort. Its stucco exterior exudes a timeless elegance, seamlessly
integrating with the surrounding natural beauty. As you approach the entrance, you are greeted by a spacious covered
patio, measuring 9 x 8 feet, adorned with intricate decorative tiles that capture the essence of the region's artistic
heritage. Stepping inside, the home opens up to reveal a generous and light-filled floor plan. The main level boasts a
captivating living room featuring one of two Kiva fireplaces, an embodiment of warmth and tradition. Adjacent to the
living area, the large entryway foyer welcomes you with a skylight that bathes the space in natural sunlight. You will
find delight in the kitchen, complete with beautiful tile countertops. An open dining area adjacent to the kitchen
provides a wonderful setting for enjoying meals with friends and family. This ranch-style haven boasts three bedrooms,
each thoughtfully designed to offer comfort and tranquility. The main-level bedroom features a unique Kiva fireplace,
infusing the space with a cozy ambiance. Two additional bedrooms provide ample accommodation, adorned with ceiling
fans to ensure optimal airflow and comfort. A remarkable feature of this home is the fully finished basement, offering
space for relaxation and recreation. Here, a wood fireplace graces the family room, creating a cozy retreat for
entertainment and leisure. The walkout basement provides easy access to the outdoors, where you can relish in the
beauty of the surrounding landscape. In essence, this stucco-clad ranch-style gem in Manitou Springs presents an
opportunity to embrace a lifestyle that seamlessly combines traditional Southwestern elements with modern comforts.
In walking distance to Fields Park, minutes to Garden of the Gods Trading Post, Garden of the Gods and Downtown
Manitou Springs.
Location
State CO
County El Paso
Zoning LDR
Rooms
Basement Partial
Main Level Bedrooms 2
Interior
Interior Features Built-in Features, Open Floorplan, Primary Suite, Walk-In Closet(s)
Heating Forced Air, Natural Gas
Cooling Central Air
Flooring Carpet, Laminate, Tile, Wood
Fireplaces Number 3
Fireplaces Type Basement, Bedroom, Free Standing, KIVA, Living Room
Fireplace Y
Appliance Dishwasher, Oven, Refrigerator
Laundry In Unit
Exterior
Garage Concrete, Oversized
Garage Spaces 2.0
Fence Partial
Utilities Available Electricity Connected, Natural Gas Connected
Roof Type Unknown
Parking Type Concrete, Oversized
Total Parking Spaces 2
Garage Yes
Building
Lot Description Corner Lot
Story One
Sewer Public Sewer
Water Public
Level or Stories One
Structure Type Frame
Schools
Elementary Schools Manitou Springs
Middle Schools Manitou Springs
High Schools Manitou Springs
School District Manitou Springs 14
Others
Senior Community No
Ownership Individual
Acceptable Financing Cash, Conventional, FHA, VA Loan
Listing Terms Cash, Conventional, FHA, VA Loan
Special Listing Condition None
Read Less Info
Want to know what your home might be worth? Contact us for a FREE valuation!

Our team is ready to help you sell your home for the highest possible price ASAP

© 2024 METROLIST, INC., DBA RECOLORADO® – All Rights Reserved
6455 S. Yosemite St., Suite 500 Greenwood Village, CO 80111 USA
Bought with NON MLS PARTICIPANT

Making real estate fun, simple and stress-free!






