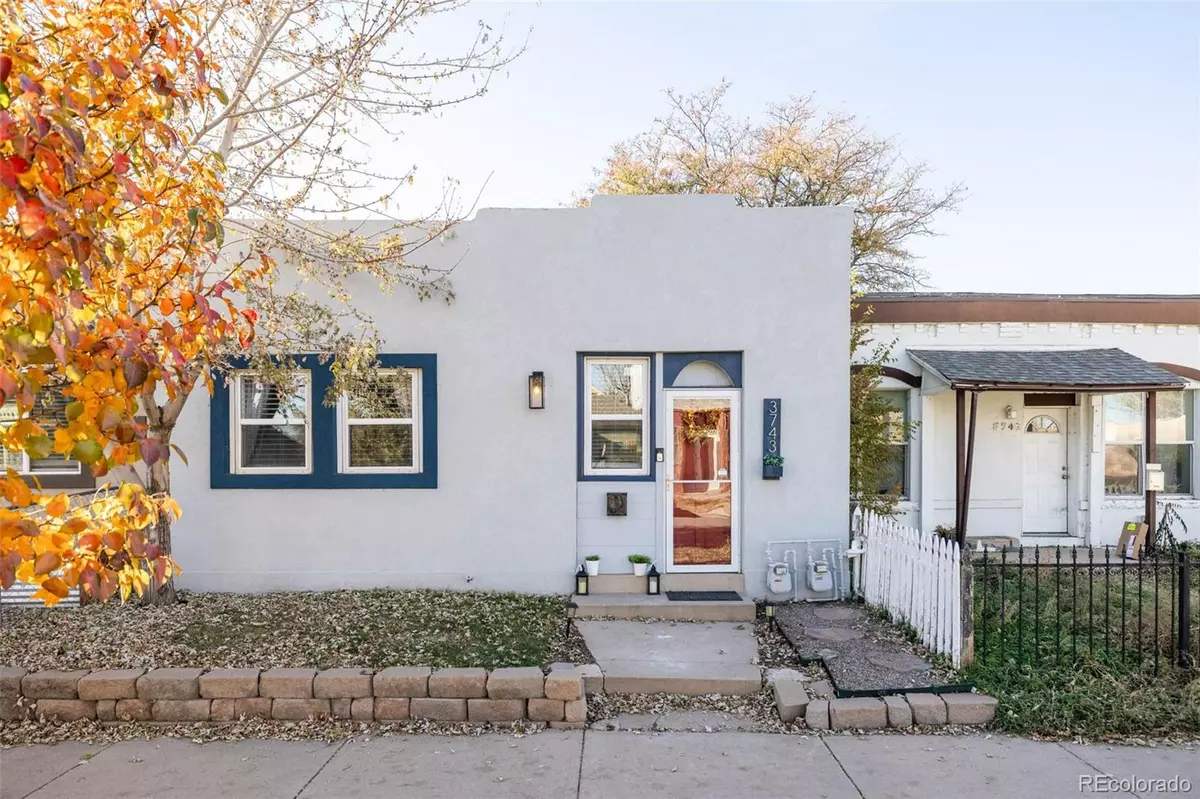$494,000
$494,000
For more information regarding the value of a property, please contact us for a free consultation.
2 Beds
1 Bath
1,052 SqFt
SOLD DATE : 01/17/2024
Key Details
Sold Price $494,000
Property Type Single Family Home
Sub Type Single Family Residence
Listing Status Sold
Purchase Type For Sale
Square Footage 1,052 sqft
Price per Sqft $469
Subdivision Cole
MLS Listing ID 8471358
Sold Date 01/17/24
Bedrooms 2
Full Baths 1
HOA Y/N No
Originating Board recolorado
Year Built 1894
Annual Tax Amount $2,200
Tax Year 2022
Lot Size 3,049 Sqft
Acres 0.07
Property Description
Inviting charm and comfort surface throughout this Cole residence. Enter into an easily flowing layout wrapped in a light, neutral color palette. Large windows and new skylights draw in abundant brightness crafting an airy atmosphere. A spacious living area opens into a quaint dining area offering seamless connectivity for entertaining guests. Enjoy crafting recipes in a bright kitchen boasting abundant cabinetry and a new dishwasher and range. Nearby, a convenient laundry area is an added amenity. Two light-filled bedrooms feature sizable closets w/ shelving for optimal storage. Fully renovated, a serene bathroom flaunts modern fixtures and chic subway tile. Retreat outdoors to a covered patio to enjoy relaxing al fresco. Beyond, a large, fenced-in backyard offers plenty of space for pets to run and play. Functional upgrades include a new roof and HVAC (2021) w/ a furnace, A/C and additional ceiling fans. An ideal location affords proximity to retail, restaurants, parks and more. This home is eligible for a 2.5% of the loan amount incentive through a Community Reinvestment Act Incentive. Please reach out with questions.
Location
State CO
County Denver
Zoning U-SU-A1
Rooms
Basement Partial
Main Level Bedrooms 2
Interior
Interior Features Ceiling Fan(s), No Stairs
Heating Forced Air, Natural Gas
Cooling Central Air
Flooring Carpet, Tile, Wood
Fireplace N
Appliance Dishwasher, Disposal, Dryer, Range, Refrigerator, Washer
Laundry In Unit
Exterior
Exterior Feature Dog Run, Garden, Private Yard
Garage Spaces 1.0
Fence Full
Utilities Available Cable Available, Electricity Connected, Internet Access (Wired), Natural Gas Connected, Phone Available
Roof Type Composition
Total Parking Spaces 1
Garage No
Building
Lot Description Level, Sprinklers In Rear
Story One
Sewer Public Sewer
Water Public
Level or Stories One
Structure Type Block,Brick,Stucco
Schools
Elementary Schools Harrington
Middle Schools Whittier E-8
High Schools Manual
School District Denver 1
Others
Senior Community No
Ownership Individual
Acceptable Financing Cash, Conventional, Other
Listing Terms Cash, Conventional, Other
Special Listing Condition None
Read Less Info
Want to know what your home might be worth? Contact us for a FREE valuation!

Our team is ready to help you sell your home for the highest possible price ASAP

© 2024 METROLIST, INC., DBA RECOLORADO® – All Rights Reserved
6455 S. Yosemite St., Suite 500 Greenwood Village, CO 80111 USA
Bought with Keller Williams Realty Urban Elite

Making real estate fun, simple and stress-free!






