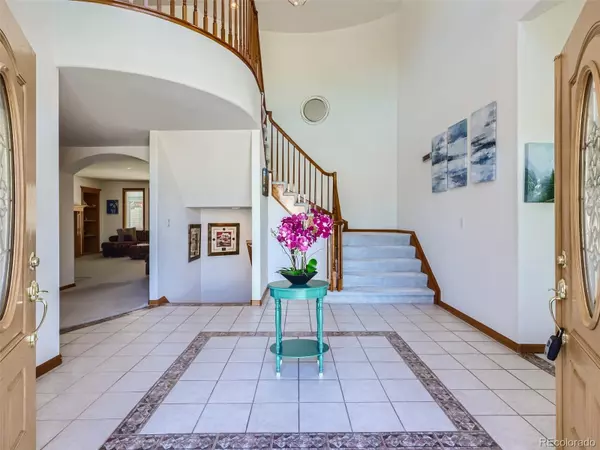$880,000
$899,900
2.2%For more information regarding the value of a property, please contact us for a free consultation.
6 Beds
6 Baths
6,247 SqFt
SOLD DATE : 01/11/2024
Key Details
Sold Price $880,000
Property Type Single Family Home
Sub Type Single Family Residence
Listing Status Sold
Purchase Type For Sale
Square Footage 6,247 sqft
Price per Sqft $140
Subdivision Tuscany
MLS Listing ID 4410380
Sold Date 01/11/24
Style Contemporary
Bedrooms 6
Full Baths 5
Half Baths 1
Condo Fees $27
HOA Fees $27/mo
HOA Y/N Yes
Originating Board recolorado
Year Built 1999
Annual Tax Amount $3,899
Tax Year 2022
Lot Size 10,454 Sqft
Acres 0.24
Property Description
Total reductions of almost $100k by a motivated seller! Comparison sales in 2022 for $962,000 to $1.28 Million. Super well cared for spacious home in the Tuscany community. This Cherry Creek School District house has so many features that are absolutely amazing. On the main level just past the grand entrance is a kitchen made for entertaining with a double door pantry and tons of countertop space. Custom granite countertops and kitchen appliances were replaced in 2019 to accompany the beautiful marble flooring. A few steps away is the sunroom with tons of natural light. The main floor features two dining areas, for family and formal dining. The main level has a bedroom with an in suite full bath and a laundry room with utility sink. The upper floor has a 750+ square foot primary suite, with sitting room, 5 piece bath and walk in closet. Two additional bedrooms on the upper floor have a Jack and Jill bath and a third bedroom with an in suite full bath. All bedrooms have ample closet space and plenty of natural light. The basement has another bonus exercise room with a full bath with a huge jacuzzi tub. House has a new roof in 2019, more than 20+ windows in the house have been replaced in the last two years and the front door was replaced last year. Below the carpet in the main level the house has the original hardwood flooring in the living room and down the hallway to the garage. This house has access to a community pool and tennis courts.
Location
State CO
County Arapahoe
Rooms
Basement Crawl Space, Finished, Full
Main Level Bedrooms 1
Interior
Interior Features Ceiling Fan(s), Eat-in Kitchen, Entrance Foyer, Five Piece Bath, Granite Counters, High Ceilings, High Speed Internet, In-Law Floor Plan, Jack & Jill Bathroom, Jet Action Tub, Kitchen Island, Open Floorplan, Pantry, Utility Sink, Vaulted Ceiling(s), Walk-In Closet(s), Wet Bar
Heating Forced Air
Cooling Central Air
Flooring Carpet, Stone, Tile, Wood
Fireplaces Number 2
Fireplaces Type Living Room, Primary Bedroom
Fireplace Y
Appliance Cooktop, Dishwasher, Disposal, Double Oven, Microwave, Self Cleaning Oven
Exterior
Exterior Feature Gas Grill, Lighting, Private Yard
Garage Concrete, Finished, Lighted
Garage Spaces 3.0
Fence Full
Utilities Available Electricity Connected, Internet Access (Wired), Natural Gas Connected, Phone Connected
Roof Type Concrete
Parking Type Concrete, Finished, Lighted
Total Parking Spaces 3
Garage Yes
Building
Lot Description Level
Story Two
Sewer Public Sewer
Water Public
Level or Stories Two
Structure Type Brick,Concrete,Frame
Schools
Elementary Schools Rolling Hills
Middle Schools Falcon Creek
High Schools Grandview
School District Cherry Creek 5
Others
Senior Community No
Ownership Individual
Acceptable Financing Cash, Conventional, FHA, Jumbo, VA Loan
Listing Terms Cash, Conventional, FHA, Jumbo, VA Loan
Special Listing Condition None
Read Less Info
Want to know what your home might be worth? Contact us for a FREE valuation!

Our team is ready to help you sell your home for the highest possible price ASAP

© 2024 METROLIST, INC., DBA RECOLORADO® – All Rights Reserved
6455 S. Yosemite St., Suite 500 Greenwood Village, CO 80111 USA
Bought with Keller Williams Realty LLC

Making real estate fun, simple and stress-free!






