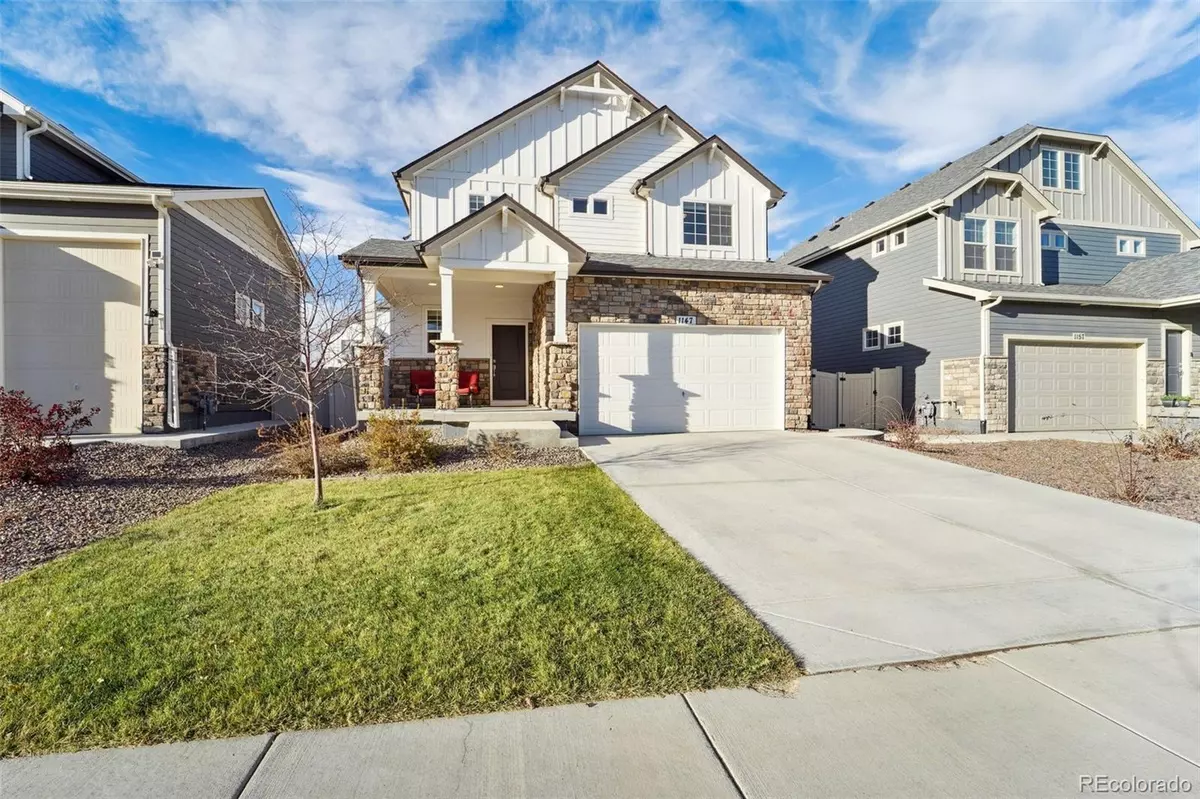$664,000
$650,000
2.2%For more information regarding the value of a property, please contact us for a free consultation.
3 Beds
3 Baths
2,058 SqFt
SOLD DATE : 01/10/2024
Key Details
Sold Price $664,000
Property Type Single Family Home
Sub Type Single Family Residence
Listing Status Sold
Purchase Type For Sale
Square Footage 2,058 sqft
Price per Sqft $322
Subdivision Erie Highlands
MLS Listing ID 1930173
Sold Date 01/10/24
Style A-Frame,Contemporary,Traditional
Bedrooms 3
Full Baths 1
Half Baths 1
Three Quarter Bath 1
HOA Y/N No
Originating Board recolorado
Year Built 2021
Annual Tax Amount $6,424
Tax Year 2022
Lot Size 5,227 Sqft
Acres 0.12
Property Description
Amazing opportunity up for grabs in ERIE HIGHLANDS! This is truly the best value in the neighborhood! Nestled on a highly sought after quiet street w/ jaw dropping sunsets all year round from both front and rear patios! This pristine like new (Capstone Model) is a one owner home boasting an inviting & bright open layout with tall ceilings & upgrades galore. You will be greeted with upgraded LVP floors through-out the main level. Home cooks will love the gourmet style kitchen featuring upgraded cabinets w/ tons of added cabinetry, upgraded granite countertops w/ matching backsplash, extended large center island, upgraded stainless steel appliances & walk-in pantry (Over $35,000+ in designer upgrades throughout). Everything screams model home! Walk out the dining room sliders to your own backyard oasis with an oversized patio overlooking a beautiful low maintenance yard, garden area with endless sunsets (just perfect for entertaining, BBQ get-togethers, or a simple relaxing evening all year around). This modern home boasts 3 spacious bedrooms with ample living space (each with tons of closet space & storage). You will love the private primary suite w/an oversized spa style shower w/ a large walk-in closet! New home owners will also be treated to a large upper level loft (Easily used for a secondary Family Room, Home Office Space, Movie Room or Rec Room), a highly desirable upper level laundry room, a full unfinished basement w/ rough-ins for future expansion & attached 2 car garage. Commuting is made easy! Erie Highlands sits moments away from major roads, intersections & highways allowing for easy access to nearby shopping, open space walking trails/bike trails, neighborhood parks, the community pool and literally walking distance from St. Vrain Schools. This home truly has big-city living with a charming country lifestyle. Make Sure to put this home on your list before it's gone!
Location
State CO
County Weld
Zoning SFR
Rooms
Basement Bath/Stubbed, Full, Sump Pump, Unfinished
Interior
Interior Features Breakfast Nook, Built-in Features, Eat-in Kitchen, Entrance Foyer, Granite Counters, High Ceilings, High Speed Internet, Kitchen Island, Open Floorplan, Pantry, Primary Suite, Smoke Free, Vaulted Ceiling(s), Walk-In Closet(s)
Heating Forced Air
Cooling Central Air
Flooring Carpet, Tile, Vinyl
Fireplace N
Appliance Cooktop, Dishwasher, Disposal, Microwave, Range, Refrigerator
Laundry In Unit
Exterior
Exterior Feature Garden, Private Yard, Rain Gutters
Garage Spaces 2.0
Fence Full
Utilities Available Cable Available, Electricity Connected, Internet Access (Wired), Natural Gas Connected, Phone Available
Roof Type Composition
Total Parking Spaces 2
Garage Yes
Building
Lot Description Borders Public Land, Landscaped, Master Planned, Near Public Transit, Sprinklers In Front, Sprinklers In Rear
Story Two
Foundation Concrete Perimeter, Slab
Sewer Public Sewer
Water Public
Level or Stories Two
Structure Type Cement Siding,Frame,Stone
Schools
Elementary Schools Black Rock
Middle Schools Erie
High Schools Erie
School District St. Vrain Valley Re-1J
Others
Senior Community No
Ownership Individual
Acceptable Financing Cash, Conventional, FHA, USDA Loan, VA Loan
Listing Terms Cash, Conventional, FHA, USDA Loan, VA Loan
Special Listing Condition None
Read Less Info
Want to know what your home might be worth? Contact us for a FREE valuation!

Our team is ready to help you sell your home for the highest possible price ASAP

© 2024 METROLIST, INC., DBA RECOLORADO® – All Rights Reserved
6455 S. Yosemite St., Suite 500 Greenwood Village, CO 80111 USA
Bought with West and Main Homes Inc

Making real estate fun, simple and stress-free!






