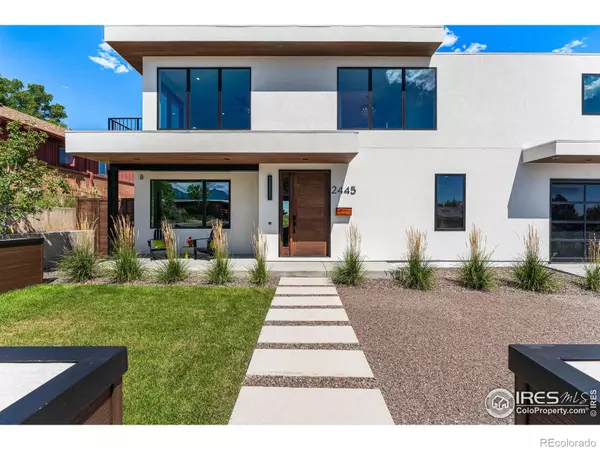$4,375,000
$4,695,000
6.8%For more information regarding the value of a property, please contact us for a free consultation.
4 Beds
5 Baths
4,189 SqFt
SOLD DATE : 12/28/2023
Key Details
Sold Price $4,375,000
Property Type Single Family Home
Sub Type Single Family Residence
Listing Status Sold
Purchase Type For Sale
Square Footage 4,189 sqft
Price per Sqft $1,044
Subdivision Panorama View
MLS Listing ID IR994861
Sold Date 12/28/23
Style Contemporary
Bedrooms 4
Full Baths 2
Half Baths 1
Three Quarter Bath 2
HOA Y/N No
Originating Board recolorado
Year Built 2022
Tax Year 2022
Lot Size 8,712 Sqft
Acres 0.2
Property Description
Perched high on one of Boulder's premier streets, this modern masterpiece highlights some of Boulder's most iconic views from every room of the house. The moment you step inside, you're greeted by expansive views and an open floor plan that seamlessly connects the indoor and outdoor living areas. Main level deck off kitchen and living room offers unobstructed foothill views, outdoor kitchen with eat-at serving window, built-in heaters, and brick patio with fire pit. Striking Chef's kitchen boasts custom cabinetry, built-in pantry wall and top of the line appliances; 48" Wolf range-top, Wolf double oven, 48" Sub-Zero refrigerator, and Miele coffee system. Elegant master suite highlighted by flatiron views, luxury bath with steam shower, private balcony and custom walk-in closet with access to deck. Hot tub on master deck provides 360 degree views of Boulder. White Oak flooring throughout main level and walk-out basement. Main floor features office with attached bath and spacious laundry room with ample built-in storage. Walk-out basement seamlessly transitions to backyard and offers wet bar, family room, gym, dog wash room, and oversized covered patio. Fantastic central Boulder location, just minutes to downtown Boulder.
Location
State CO
County Boulder
Zoning RES
Rooms
Basement Full, Walk-Out Access
Main Level Bedrooms 1
Interior
Interior Features Eat-in Kitchen, Five Piece Bath, Kitchen Island, Open Floorplan, Pantry, Radon Mitigation System, Smart Thermostat, Vaulted Ceiling(s), Walk-In Closet(s), Wet Bar
Heating Forced Air, Radiant
Cooling Ceiling Fan(s), Central Air
Flooring Wood
Fireplaces Type Insert, Living Room
Fireplace N
Appliance Bar Fridge, Dishwasher, Double Oven, Dryer, Oven, Refrigerator, Washer
Laundry In Unit
Exterior
Exterior Feature Balcony, Gas Grill, Spa/Hot Tub
Garage Oversized, Oversized Door
Garage Spaces 2.0
Fence Fenced
Utilities Available Electricity Available, Natural Gas Available
View City, Mountain(s), Plains
Parking Type Oversized, Oversized Door
Total Parking Spaces 2
Garage Yes
Building
Lot Description Sprinklers In Front
Story Two
Water Public
Level or Stories Two
Structure Type Stucco
Schools
Elementary Schools Whittier E-8
Middle Schools Casey
High Schools Boulder
School District Boulder Valley Re 2
Others
Ownership Individual
Acceptable Financing Cash, Conventional
Listing Terms Cash, Conventional
Read Less Info
Want to know what your home might be worth? Contact us for a FREE valuation!

Our team is ready to help you sell your home for the highest possible price ASAP

© 2024 METROLIST, INC., DBA RECOLORADO® – All Rights Reserved
6455 S. Yosemite St., Suite 500 Greenwood Village, CO 80111 USA
Bought with 8z Real Estate

Making real estate fun, simple and stress-free!






