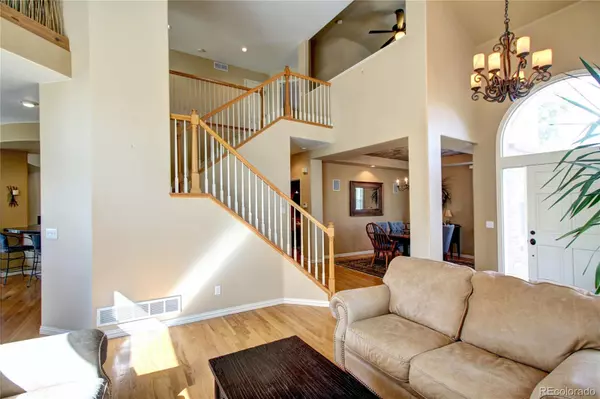$1,013,450
$1,100,000
7.9%For more information regarding the value of a property, please contact us for a free consultation.
4 Beds
4 Baths
3,680 SqFt
SOLD DATE : 12/27/2023
Key Details
Sold Price $1,013,450
Property Type Single Family Home
Sub Type Single Family Residence
Listing Status Sold
Purchase Type For Sale
Square Footage 3,680 sqft
Price per Sqft $275
Subdivision Fairways At Pinehurst
MLS Listing ID 3710938
Sold Date 12/27/23
Bedrooms 4
Full Baths 2
Half Baths 1
Three Quarter Bath 1
Condo Fees $1,500
HOA Fees $500/qua
HOA Y/N Yes
Originating Board recolorado
Year Built 1997
Annual Tax Amount $4,528
Tax Year 2022
Lot Size 6,098 Sqft
Acres 0.14
Property Description
Incredible location in the Fairways at Pinehurst situated on the 8th hole.
A Great Room with vaulted ceilings, hardwood floors, gas fireplace, and spectacular views of the golf course.
The beautiful kitchen has a dining area that leads to the deck with a retractable awning This serene area with a gas firepit overlooks the golf course.
A Large main floor laundry room/mud room includes cabinets, sink, washer and dryer.
Spacious primary bedroom and ensuite is highlighted by picturesque golf course and distant mountain views.
Jack-n-Jill set up for second bedroom and office which could be converted to a bedroom.
Professionally finished basement has a cozy family room with built-in wet bar and gas fireplace.
Two additional bedrooms and 3/4 bathroom provide a great guest area. An unfinished storage area with built-in shelves
provide an abundance of storage. Oversize 2 car garage has room for a golf cart.
This quiet Pinehurst neighborhood is secluded and offers a wonderful lifestyle.
Opportunities to buy in this sought-after neighborhood don't come up often.
Location
State CO
County Denver
Zoning R-2
Rooms
Basement Full
Interior
Interior Features Ceiling Fan(s), Jack & Jill Bathroom, Kitchen Island, Pantry, Primary Suite, Smoke Free, Utility Sink, Vaulted Ceiling(s), Walk-In Closet(s), Wet Bar
Heating Forced Air
Cooling Central Air
Flooring Carpet, Wood
Fireplaces Number 2
Fireplaces Type Family Room, Great Room
Fireplace Y
Appliance Bar Fridge, Dishwasher, Disposal, Double Oven, Dryer, Gas Water Heater, Microwave, Range, Refrigerator, Washer
Exterior
Exterior Feature Fire Pit
Garage Concrete
Garage Spaces 2.0
View Golf Course, Mountain(s)
Roof Type Concrete
Parking Type Concrete
Total Parking Spaces 2
Garage Yes
Building
Lot Description Cul-De-Sac, Level, On Golf Course, Sprinklers In Front, Sprinklers In Rear
Story Two
Foundation Slab
Sewer Public Sewer
Water Public
Level or Stories Two
Structure Type Brick,Frame
Schools
Elementary Schools Sabin
Middle Schools Henry
High Schools John F. Kennedy
School District Denver 1
Others
Senior Community No
Ownership Individual
Acceptable Financing Cash, Conventional
Listing Terms Cash, Conventional
Special Listing Condition None
Pets Description Cats OK, Dogs OK
Read Less Info
Want to know what your home might be worth? Contact us for a FREE valuation!

Our team is ready to help you sell your home for the highest possible price ASAP

© 2024 METROLIST, INC., DBA RECOLORADO® – All Rights Reserved
6455 S. Yosemite St., Suite 500 Greenwood Village, CO 80111 USA
Bought with Keller Williams DTC

Making real estate fun, simple and stress-free!






