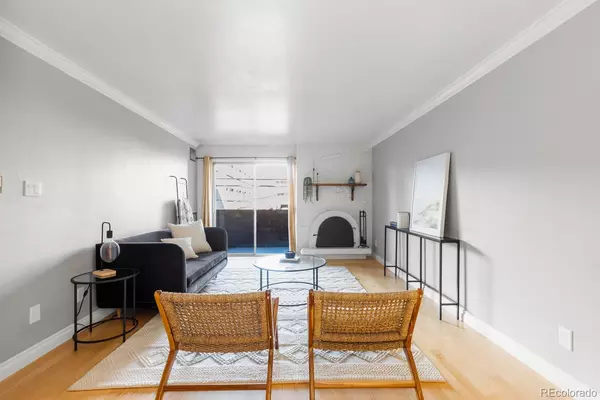$305,000
$310,000
1.6%For more information regarding the value of a property, please contact us for a free consultation.
1 Bed
1 Bath
646 SqFt
SOLD DATE : 12/22/2023
Key Details
Sold Price $305,000
Property Type Condo
Sub Type Condominium
Listing Status Sold
Purchase Type For Sale
Square Footage 646 sqft
Price per Sqft $472
Subdivision Speer
MLS Listing ID 6266298
Sold Date 12/22/23
Style Rustic Contemporary
Bedrooms 1
Full Baths 1
Condo Fees $365
HOA Fees $365/mo
HOA Y/N Yes
Originating Board recolorado
Year Built 1971
Annual Tax Amount $1,349
Tax Year 2022
Property Description
Discover urban living at its finest in this updated one-bedroom condo with deeded parking and a spacious balcony. Nestled discreetly on a tranquil street in the vibrant Speer neighborhood, this residence offers convenience with easy access to the Cherry Creek bike path, Wash Park, and South Broadway. Enjoy beautiful landscaping, an outdoor pool, a secure entrance, and clean hallways giving you a maintenance-free lifestyle supported by a professional HOA. Step inside unit 203, and you'll find a large closet, primed for the addition of in-unit laundry. To the right, another coat closet boasts custom Alpa storage solutions. The bathroom has undergone a stunning transformation, featuring a contemporary vanity and a green accent wall. The generously proportioned bedroom easily accommodates a king-size bed and boasts new carpeting, along with an entire wall of closets with Elfa systems. Throughout the condo, you'll notice new light fixtures, crown molding, and sleek black hardware on the newly replaced interior doors. Wood flooring connects the entrance to the living and dining areas. The living room boasts a chic fireplace and a sliding glass door that grants access to a sprawling covered balcony, stretching the entire length of the unit. The classic kitchen has oak cabinets, durable granite countertops, and stainless steel appliances. A short stroll down the hall leads to shared laundry facilities on every floor, while your designated parking space awaits just steps from the rear entrance. The building offers a host of amenities, including a party room complete with a pool table and a gym area, and a shower facility adjacent to the outdoor pool with a gas grill. Situated two minutes away from a plethora of restaurants and nightlife on Broadway, a five-minute drive from the upscale Cherry Creek shopping district, and just a nine-minute commute from the heart of Downtown, this condo presents an opportunity to enjoy the best of urban living.
Location
State CO
County Denver
Zoning G-MU-5
Rooms
Main Level Bedrooms 1
Interior
Interior Features Elevator, Entrance Foyer, Granite Counters, Open Floorplan
Heating Forced Air, Heat Pump
Cooling Central Air
Flooring Carpet, Tile, Wood
Fireplaces Number 1
Fireplaces Type Living Room
Fireplace Y
Appliance Dishwasher, Disposal, Microwave, Oven, Refrigerator
Laundry Common Area, In Unit
Exterior
Exterior Feature Balcony, Gas Grill
Pool Outdoor Pool
Roof Type Composition
Total Parking Spaces 1
Garage No
Building
Story One
Sewer Community Sewer, Public Sewer
Water Public
Level or Stories One
Structure Type Brick
Schools
Elementary Schools Dora Moore
Middle Schools Grant
High Schools South
School District Denver 1
Others
Senior Community No
Ownership Individual
Acceptable Financing 1031 Exchange, Cash, Conventional, FHA, VA Loan
Listing Terms 1031 Exchange, Cash, Conventional, FHA, VA Loan
Special Listing Condition None
Pets Description Cats OK, Dogs OK, Number Limit
Read Less Info
Want to know what your home might be worth? Contact us for a FREE valuation!

Our team is ready to help you sell your home for the highest possible price ASAP

© 2024 METROLIST, INC., DBA RECOLORADO® – All Rights Reserved
6455 S. Yosemite St., Suite 500 Greenwood Village, CO 80111 USA
Bought with Living Room Real Estate

Making real estate fun, simple and stress-free!






