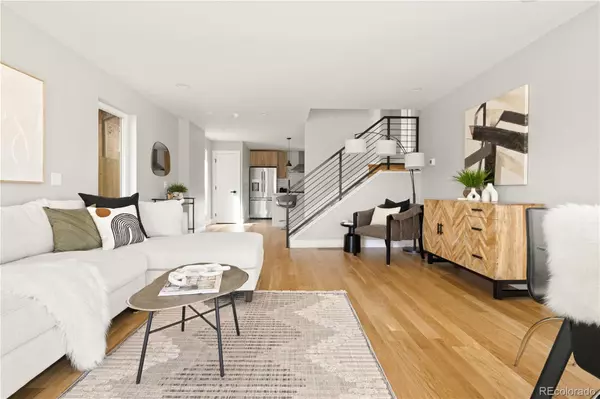$765,000
$789,000
3.0%For more information regarding the value of a property, please contact us for a free consultation.
3 Beds
4 Baths
1,957 SqFt
SOLD DATE : 12/22/2023
Key Details
Sold Price $765,000
Property Type Single Family Home
Sub Type Single Family Residence
Listing Status Sold
Purchase Type For Sale
Square Footage 1,957 sqft
Price per Sqft $390
Subdivision Grays
MLS Listing ID 4049747
Sold Date 12/22/23
Style Contemporary
Bedrooms 3
Full Baths 1
Half Baths 1
Three Quarter Bath 2
HOA Y/N No
Originating Board recolorado
Year Built 2023
Tax Year 2023
Lot Size 1,742 Sqft
Acres 0.04
Property Description
The seller is willing to offer a 2/1 rate buy down! 4.875% first-year rate available! Welcome to the Irving Duplexes in the
desired West Colfax/Sloan's Lake neighborhood. Visit www.Irvingduplex.com for more information, videos, a 3-D tour, and
more. This spacious 3-story half duplex is built on an oversized lot and comes with a fully landscaped private yard, a 1-car
garage, three large bedrooms, and a substantial third-floor bonus room that can be a second family room, gym, game room, or fourth bedroom, and 3 outdoor living spaces! High-end interior and exterior finishes, wood flooring throughout, 5 burner commercial gas range, wet bar, vaulted 3rd-floor ceilings, upgraded cabinets, exterior brick, covered outdoor patio spaces, and features large windows throughout the home. Surrounded by beautiful scenery and a vibrant neighborhood, there is plenty to enjoy with nearby entertainment and outdoor activities. Close to everything West Colfax, Edgewater, and Sloan's Lake offer, including Alamo Drafthouse, Edgewater Public Market, Sloan's Tap & Burger, The Patio, and Odell Brewery. This home is just a one-block walk to Paco Sanchez Park, offering great green space with scenic city views along the entire path. In less than a 5-minute walk, arrive at the Decatur-Federal Light Rail Station, a commuter's dream location. Complete and move-in ready! Visit these comfortable homes today before they're gone!
Location
State CO
County Denver
Interior
Interior Features Primary Suite, Walk-In Closet(s)
Heating Forced Air
Cooling Central Air
Fireplace N
Appliance Bar Fridge, Dishwasher, Disposal, Microwave, Oven, Range, Range Hood, Refrigerator
Laundry In Unit
Exterior
Garage Spaces 1.0
Utilities Available Cable Available, Electricity Connected, Internet Access (Wired), Natural Gas Connected
Roof Type Composition
Total Parking Spaces 1
Garage No
Building
Story Three Or More
Sewer Public Sewer
Water Public
Level or Stories Three Or More
Structure Type Frame
Schools
Elementary Schools Cheltenham
Middle Schools Lake Int'L
High Schools North
School District Denver 1
Others
Senior Community No
Ownership Corporation/Trust
Acceptable Financing Cash, Conventional
Listing Terms Cash, Conventional
Special Listing Condition None
Pets Description Yes
Read Less Info
Want to know what your home might be worth? Contact us for a FREE valuation!

Our team is ready to help you sell your home for the highest possible price ASAP

© 2024 METROLIST, INC., DBA RECOLORADO® – All Rights Reserved
6455 S. Yosemite St., Suite 500 Greenwood Village, CO 80111 USA
Bought with USAJ REALTY

Making real estate fun, simple and stress-free!






