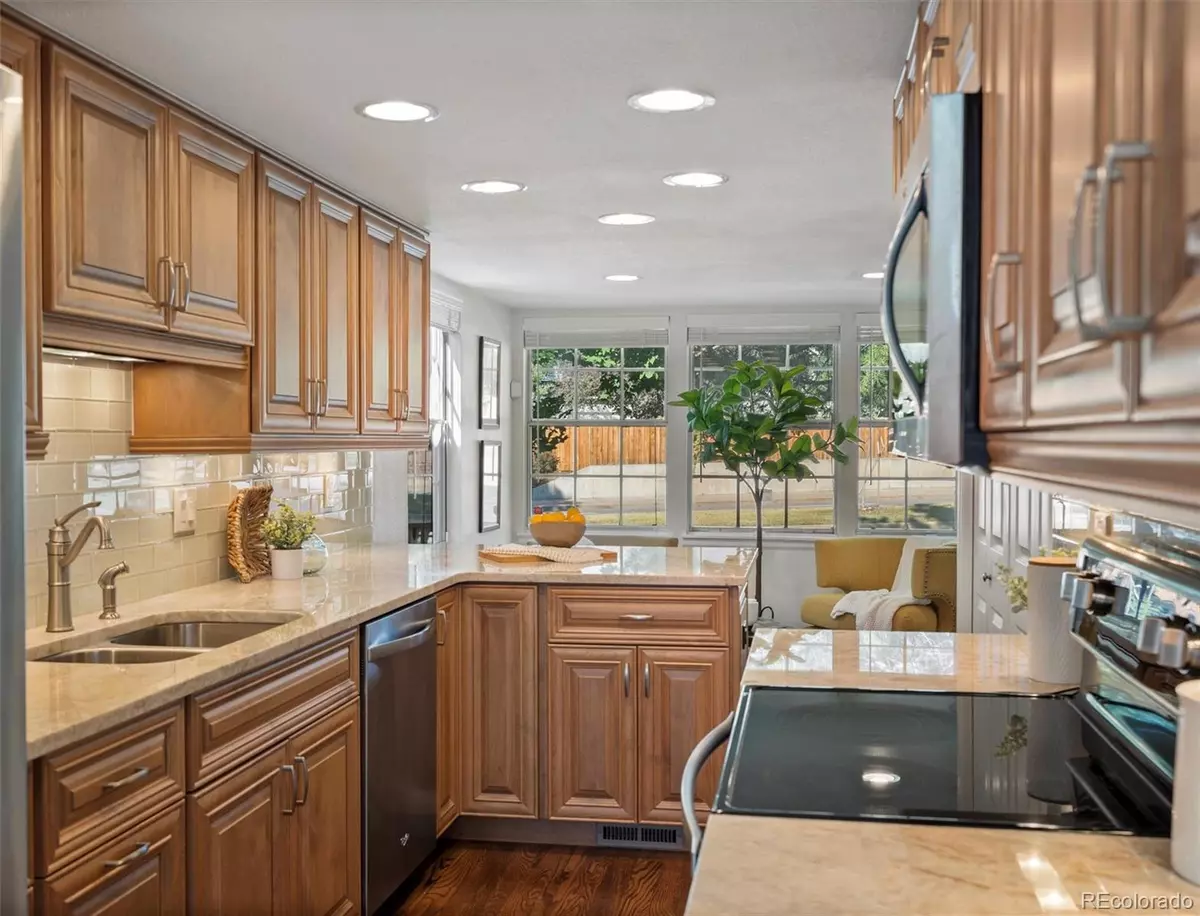$525,000
$569,000
7.7%For more information regarding the value of a property, please contact us for a free consultation.
3 Beds
3 Baths
1,888 SqFt
SOLD DATE : 12/08/2023
Key Details
Sold Price $525,000
Property Type Multi-Family
Sub Type Multi-Family
Listing Status Sold
Purchase Type For Sale
Square Footage 1,888 sqft
Price per Sqft $278
Subdivision Stoney Brook
MLS Listing ID 2370411
Sold Date 12/08/23
Bedrooms 3
Full Baths 2
Half Baths 1
Condo Fees $450
HOA Fees $450/mo
HOA Y/N Yes
Originating Board recolorado
Year Built 1980
Annual Tax Amount $2,045
Tax Year 2022
Lot Size 871 Sqft
Acres 0.02
Property Description
*** Seller will pay for ONE YEAR HOA DUES! *** An enchanting southside end unit 3-bedroom 2.5-bathroom residence is a true gem, surrounded by lush greenery and mature trees that offer a sense of tranquility located in the desirable Denver Tech Center area of Denver, CO. Step inside to discover a charming interior with luxurious touches throughout. The main floor and bedrooms boast the timeless elegance of real wood flooring, creating a warm and inviting ambiance as you move from room to room.
The kitchen features exquisite custom cabinets that elevate both style and functionality. You will also see the natural Quartzite stone counters, a large pantry and stainless-steel appliances that make this kitchen a dream. Prepare to be enchanted by the living area, where a stunning custom-made fireplace becomes the centerpiece of your gatherings. While walking upstairs to your bedroom you will notice the custom-made bench - with storage! Each bedroom upstairs has its own ensuite bathroom. The primary bedroom has a massive walk-in closet and ensuite with a double vanity and upgraded touches throughout.
This townhome has a spacious basement, offering endless possibilities. Whether you envision a third bedroom, a home office, a recreational space, or a personal gym, this versatile area provides a blank canvas for you to turn your dreams into reality.
With a perfect blend of modern upgrades throughout, this move-in ready townhome is a rare find that offers the best of both worlds. Many high-end and casual dining and entertainment options nearby, as well as easy access to major highways I-25, I-225 and RTD Light Rail to get to downtown Denver or to DIA. You’ll also have the opportunity to enjoy Cherry Creek State Park located just minutes away! Don't miss the opportunity to make this haven in the Stoney Brook South community your own – schedule a viewing today and experience the allure of this remarkable home with your own eyes!
Location
State CO
County Denver
Zoning R-X
Rooms
Basement Finished, Full, Walk-Out Access
Interior
Interior Features Breakfast Nook, Ceiling Fan(s), Smoke Free, Walk-In Closet(s)
Heating Forced Air, Natural Gas
Cooling Central Air
Flooring Carpet, Vinyl, Wood
Fireplaces Number 1
Fireplaces Type Gas, Living Room
Fireplace Y
Appliance Dishwasher, Disposal, Dryer, Gas Water Heater, Microwave, Range, Refrigerator, Self Cleaning Oven, Washer
Laundry In Unit
Exterior
Garage Concrete, Dry Walled, Oversized
Garage Spaces 2.0
Fence None
Pool Outdoor Pool
Roof Type Composition
Parking Type Concrete, Dry Walled, Oversized
Total Parking Spaces 2
Garage Yes
Building
Lot Description Landscaped
Story Three Or More
Foundation Slab
Sewer Public Sewer
Water Public
Level or Stories Three Or More
Structure Type Frame,Vinyl Siding
Schools
Elementary Schools Samuels
Middle Schools Hamilton
High Schools Thomas Jefferson
School District Denver 1
Others
Senior Community No
Ownership Individual
Acceptable Financing 1031 Exchange, Cash, Conventional, FHA, VA Loan
Listing Terms 1031 Exchange, Cash, Conventional, FHA, VA Loan
Special Listing Condition None
Pets Description Yes
Read Less Info
Want to know what your home might be worth? Contact us for a FREE valuation!

Our team is ready to help you sell your home for the highest possible price ASAP

© 2024 METROLIST, INC., DBA RECOLORADO® – All Rights Reserved
6455 S. Yosemite St., Suite 500 Greenwood Village, CO 80111 USA
Bought with RE/MAX Alliance

Making real estate fun, simple and stress-free!






