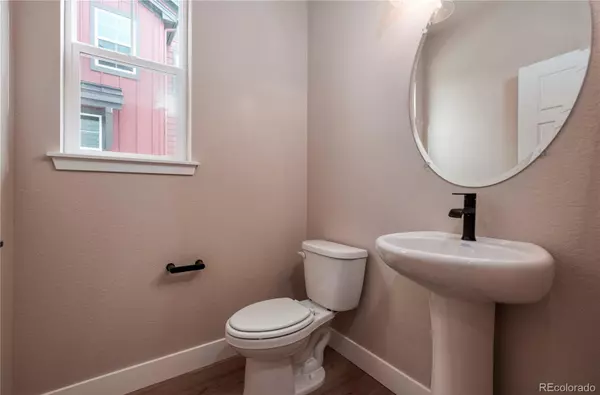$574,990
$574,990
For more information regarding the value of a property, please contact us for a free consultation.
3 Beds
3 Baths
1,764 SqFt
SOLD DATE : 12/13/2023
Key Details
Sold Price $574,990
Property Type Multi-Family
Sub Type Multi-Family
Listing Status Sold
Purchase Type For Sale
Square Footage 1,764 sqft
Price per Sqft $325
Subdivision Kipling Park West
MLS Listing ID 8812577
Sold Date 12/13/23
Style Contemporary
Bedrooms 3
Full Baths 2
Half Baths 1
Condo Fees $189
HOA Fees $189/mo
HOA Y/N Yes
Originating Board recolorado
Year Built 2023
Tax Year 2022
Property Description
Brand new, energy-efficient home available by Sep 2023! Enter into an open homeplan where your kitchen, dining and great room flow perfectly for entertaining. The upstairs loft provides even more space to gather with family or friends. Only remaining Telluride floorplan. This popular floorplan has a very open main floor and the upstairs has a loft that separates the bedrooms giving it an open feeling as well. The loft is the perfection place for an office or 2nd living room. Whether you’re headed to the office or out for date night, close proximity to major thoroughfares, trendy restaurants, and transit makes it easy to get around quickly. Sophisticated, low-maintenance townhomes mean you can spend weekends at brunch or exploring the nearby mountains instead of doing housework. We also build each home with innovative, energy-efficient features that cut down on utility bills so you can afford to do more living.* Each of our homes is built with innovative, energy-efficient features designed to help you enjoy more savings, better health, real comfort and peace of mind. Photos are a Builder home of same floorplan.
Location
State CO
County Denver
Zoning RES
Rooms
Basement Bath/Stubbed, Full, Sump Pump, Unfinished
Interior
Interior Features Eat-in Kitchen, Granite Counters, Kitchen Island, Open Floorplan, Pantry, Quartz Counters, Radon Mitigation System, Smart Thermostat, Smoke Free, Stone Counters, Walk-In Closet(s)
Heating Forced Air
Cooling Central Air
Flooring Carpet, Concrete, Tile, Vinyl, Wood
Fireplace N
Appliance Convection Oven, Cooktop, Dishwasher, Disposal, Microwave, Oven, Sump Pump, Tankless Water Heater
Exterior
Garage 220 Volts, Concrete, Dry Walled, Smart Garage Door
Garage Spaces 2.0
Fence Partial
Utilities Available Cable Available, Electricity Connected, Natural Gas Connected
Roof Type Composition
Parking Type 220 Volts, Concrete, Dry Walled, Smart Garage Door
Total Parking Spaces 2
Garage Yes
Building
Lot Description Landscaped, Near Public Transit
Story Two
Foundation Slab
Sewer Public Sewer
Water Public
Level or Stories Two
Structure Type Brick,Concrete,Frame,Stone
Schools
Elementary Schools Grant Ranch E-8
Middle Schools Grant Ranch E-8
High Schools John F. Kennedy
School District Denver 1
Others
Senior Community No
Ownership Builder
Acceptable Financing Cash, Conventional, FHA, VA Loan
Listing Terms Cash, Conventional, FHA, VA Loan
Special Listing Condition None
Pets Description Yes
Read Less Info
Want to know what your home might be worth? Contact us for a FREE valuation!

Our team is ready to help you sell your home for the highest possible price ASAP

© 2024 METROLIST, INC., DBA RECOLORADO® – All Rights Reserved
6455 S. Yosemite St., Suite 500 Greenwood Village, CO 80111 USA
Bought with eXp Realty, LLC

Making real estate fun, simple and stress-free!






