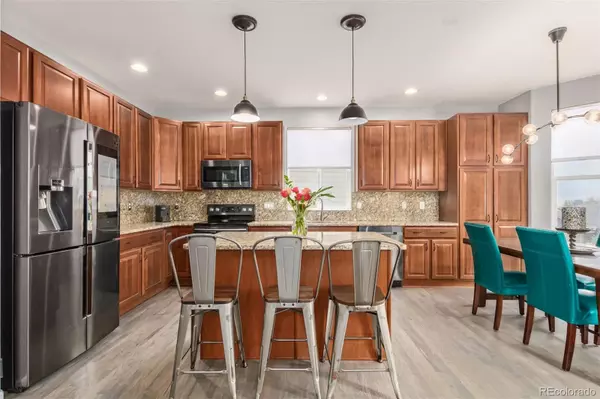$810,000
$825,000
1.8%For more information regarding the value of a property, please contact us for a free consultation.
5 Beds
4 Baths
3,773 SqFt
SOLD DATE : 12/14/2023
Key Details
Sold Price $810,000
Property Type Single Family Home
Sub Type Single Family Residence
Listing Status Sold
Purchase Type For Sale
Square Footage 3,773 sqft
Price per Sqft $214
Subdivision Highlands Ranch
MLS Listing ID 2769430
Sold Date 12/14/23
Style Contemporary
Bedrooms 5
Full Baths 3
Three Quarter Bath 1
Condo Fees $165
HOA Fees $55/qua
HOA Y/N Yes
Originating Board recolorado
Year Built 2004
Annual Tax Amount $3,949
Tax Year 2022
Lot Size 6,098 Sqft
Acres 0.14
Property Description
**SELLERS CAN ASSIST WITH SOME LENDER CONCESSIONS, CALL LISTING AGENT TO DISCUSS BUYER NEEDS** Introducing a truly exceptional 2-story home with a walkout basement, situated in the highly sought-after community of 'The Hearth.' This property boasts five spacious bedrooms and offers three levels of luxurious living space.
On the main floor, you'll discover a versatile space that can serve as a study or bedroom, complete with direct access to a convenient 3/4 bath. This feature is perfect for guests or extended family, providing both privacy and comfort.
With a walkout basement leading to an inviting outdoor oasis, you can enjoy the serene beauty of your mature treed yard while savoring breathtaking mountain views on a daily basis.
Highlands Ranch, known for its charm and amenities, offers access to four recreation centers, making it perfect for both active living and relaxation. Transportation options are conveniently close, ensuring an easy commute, while an abundance of hiking and biking trails awaits outdoor enthusiasts.
Upscale shopping and dining options are just a stone's throw away, and the majestic Rocky Mountains are within close proximity, adding to the allure of this exceptional location.
Be among the first to see the full beauty of this remarkable property! Don't miss this unique opportunity – contact us today to schedule a viewing and make this your dream home.
Location
State CO
County Douglas
Zoning PDU
Rooms
Basement Walk-Out Access
Main Level Bedrooms 1
Interior
Heating Forced Air
Cooling Central Air
Flooring Carpet, Tile, Wood
Fireplaces Number 1
Fireplaces Type Family Room
Fireplace Y
Appliance Cooktop, Dishwasher, Disposal, Microwave, Oven, Range, Refrigerator
Laundry In Unit
Exterior
Exterior Feature Rain Gutters
Garage Concrete
Garage Spaces 2.0
Fence Full
Utilities Available Cable Available, Electricity Available, Internet Access (Wired), Phone Available
View City, Mountain(s)
Roof Type Composition
Parking Type Concrete
Total Parking Spaces 2
Garage Yes
Building
Story Two
Sewer Public Sewer
Water Public
Level or Stories Two
Structure Type Brick,Frame,Vinyl Siding
Schools
Elementary Schools Redstone
Middle Schools Rocky Heights
High Schools Rock Canyon
School District Douglas Re-1
Others
Senior Community No
Ownership Individual
Acceptable Financing Cash, Conventional, FHA, VA Loan
Listing Terms Cash, Conventional, FHA, VA Loan
Special Listing Condition None
Read Less Info
Want to know what your home might be worth? Contact us for a FREE valuation!

Our team is ready to help you sell your home for the highest possible price ASAP

© 2024 METROLIST, INC., DBA RECOLORADO® – All Rights Reserved
6455 S. Yosemite St., Suite 500 Greenwood Village, CO 80111 USA
Bought with MB Donthula Realty Inc

Making real estate fun, simple and stress-free!






