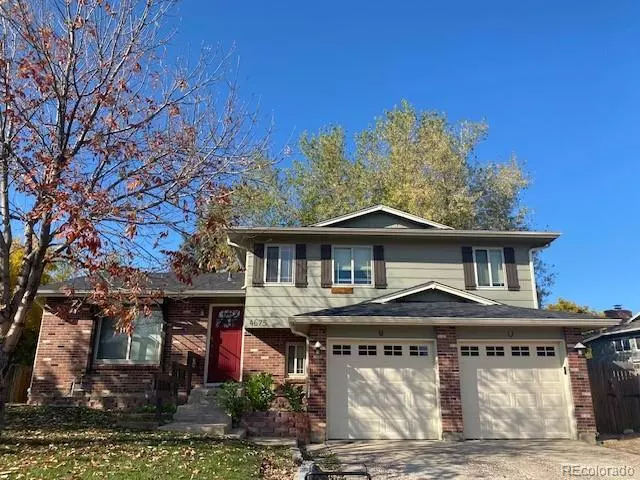$482,000
$482,000
For more information regarding the value of a property, please contact us for a free consultation.
3 Beds
2 Baths
1,710 SqFt
SOLD DATE : 12/12/2023
Key Details
Sold Price $482,000
Property Type Single Family Home
Sub Type Single Family Residence
Listing Status Sold
Purchase Type For Sale
Square Footage 1,710 sqft
Price per Sqft $281
Subdivision Park West Filing 2
MLS Listing ID 4380781
Sold Date 12/12/23
Style Traditional
Bedrooms 3
Full Baths 1
Three Quarter Bath 1
HOA Y/N No
Originating Board recolorado
Year Built 1977
Annual Tax Amount $2,347
Tax Year 2022
Lot Size 7,840 Sqft
Acres 0.18
Property Description
Don't miss out on this extraordinary opportunity to craft your perfect oasis in this sought-after neighborhood. Tucked away at the end of a peaceful cul-de-sac, and a block away from Garrison & Union Park, Wagon Creek Trail and Harriman Lake, this location is nothing short of perfection, offering an idyllic blend of tranquility and accessibility. This home is close to shopping, dining, and the Southwest Recreation Center with outdoor pool. This home is also close to Costco, Hwy 285, Red Rocks, Trader Joes, Southwest Plaza mall and so much more. The main floor greets you with a spacious dining room seamlessly flowing into an inviting eat-in kitchen. A removed wall that once separated the living area from the kitchen now presents an expansive great room concept, perfect for hosting gatherings. Enjoy the well-appointed kitchen, boasting granite counters, a Sub Zero Refrigerator, a gas cooktop, and plenty of cabinets and counter space. In the lower level, a cozy family room awaits, complete with a wood burning fireplace enveloped in stacked stone, custom storage cabinets, a convenient 3/4 bath, and a laundry area with newer washer and dryer. Upstairs you'll find the primary bedroom, two additional bedrooms and a full bath. All bedrooms have beautiful hardwood flooring. Outside, the expansive private backyard has mature trees, offering a retreat from the bustle of everyday life. Enjoy recent updates, including a roof replaced just three years ago, a Samsung washer and dryer set less than five years old, a Lachinvar system fueled by natural gas, and an underground sprinkler system replaced only four years ago. Enjoy the advantages of the south-facing positioning, minimizing snow removal during the winter months. No HOA! Come and experience the endless possibilities that await. Schedule your visit today and unlock the potential of this hidden treasure! This home is being sold in as is condition.
Location
State CO
County Denver
Zoning R-1
Interior
Interior Features Built-in Features, Ceiling Fan(s), Eat-in Kitchen, Granite Counters, Open Floorplan, Pantry, Smoke Free
Heating Baseboard, Hot Water, Natural Gas
Cooling None
Flooring Carpet, Laminate, Tile, Wood
Fireplaces Number 1
Fireplaces Type Family Room, Wood Burning
Fireplace Y
Appliance Cooktop, Dishwasher, Disposal, Dryer, Microwave, Oven, Refrigerator, Washer
Laundry Laundry Closet
Exterior
Exterior Feature Private Yard
Garage Concrete
Garage Spaces 2.0
Fence Full
Roof Type Composition
Parking Type Concrete
Total Parking Spaces 2
Garage Yes
Building
Lot Description Cul-De-Sac, Irrigated, Landscaped, Level, Near Public Transit, Sprinklers In Front, Sprinklers In Rear
Story Tri-Level
Sewer Public Sewer
Water Public
Level or Stories Tri-Level
Structure Type Brick,Frame,Wood Siding
Schools
Elementary Schools Grant Ranch E-8
Middle Schools Grant Ranch E-8
High Schools John F. Kennedy
School District Denver 1
Others
Senior Community No
Ownership Individual
Acceptable Financing Cash, Conventional
Listing Terms Cash, Conventional
Special Listing Condition None
Read Less Info
Want to know what your home might be worth? Contact us for a FREE valuation!

Our team is ready to help you sell your home for the highest possible price ASAP

© 2024 METROLIST, INC., DBA RECOLORADO® – All Rights Reserved
6455 S. Yosemite St., Suite 500 Greenwood Village, CO 80111 USA
Bought with Your Castle Real Estate Inc

Making real estate fun, simple and stress-free!






