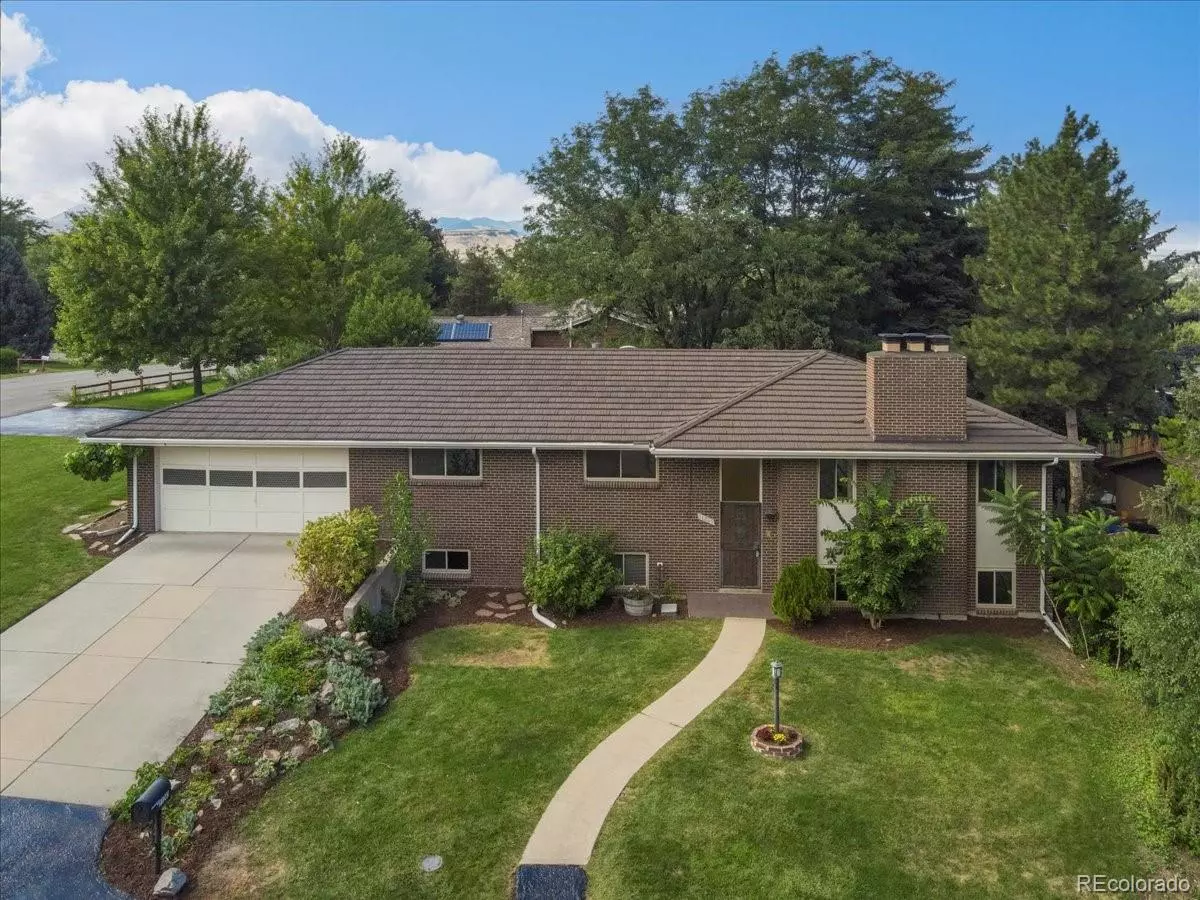$785,000
$795,000
1.3%For more information regarding the value of a property, please contact us for a free consultation.
4 Beds
3 Baths
2,996 SqFt
SOLD DATE : 12/08/2023
Key Details
Sold Price $785,000
Property Type Single Family Home
Sub Type Single Family Residence
Listing Status Sold
Purchase Type For Sale
Square Footage 2,996 sqft
Price per Sqft $262
Subdivision Benthaven
MLS Listing ID 3199564
Sold Date 12/08/23
Style Mid-Century Modern
Bedrooms 4
Full Baths 1
Three Quarter Bath 2
HOA Y/N No
Originating Board recolorado
Year Built 1962
Annual Tax Amount $3,335
Tax Year 2022
Lot Size 10,018 Sqft
Acres 0.23
Property Description
Nestled within the highly coveted Applewood enclave in the distinguished Benthaven neighborhood, this remarkable mid-century house stands as a unique gem, reminiscent of a modern tree house retreat. Sunlight filters through the updated windows, casting a gentle glow on the inviting interior where real oak hardwood floors grace the main living area, infusing warmth and charm. Two wood-burning fireplaces stand as focal points both upstairs and downstairs, radiating warmth and nostalgia throughout the home. An updated kitchen with new wall oven marries classic charm with contemporary convenience. The downstairs sprawling recreation room, perfect for leisure and entertainment, leads to the back yard with a walk out lower level. The house boasts modern amenities essential for comfortable living, including an updated electrical panel, a newer boiler, a newer hot water heater, a new A/C unit and a 6 year old Decra Steel Roof with a 30 year warranty. The large corner lot offers ample outdoor space for relaxation and recreation, with an enclosed covered patio featuring a new roof. Convenience is at your doorstep, with one-level access from the south side of the property and extra paved parking spaces thoughtfully provided. The location is further enhanced by its proximity to local attractions, such as being just 1.4 miles from the scenic Crown Hill Park, and a mere 0.8 miles from the charming Esters and Gold's Marketplace, where community and convenience converge.
Location
State CO
County Jefferson
Interior
Interior Features Eat-in Kitchen, Pantry, Primary Suite, Utility Sink
Heating Baseboard, Hot Water
Cooling Central Air
Flooring Carpet, Wood
Fireplaces Number 2
Fireplaces Type Wood Burning
Fireplace Y
Appliance Cooktop, Dishwasher, Dryer, Oven, Range Hood, Refrigerator, Washer
Exterior
Garage Spaces 2.0
Roof Type Metal
Total Parking Spaces 4
Garage Yes
Building
Lot Description Corner Lot, Sprinklers In Front, Sprinklers In Rear
Story Split Entry (Bi-Level)
Sewer Public Sewer
Water Public
Level or Stories Split Entry (Bi-Level)
Structure Type Brick
Schools
Elementary Schools Stober
Middle Schools Everitt
High Schools Wheat Ridge
School District Jefferson County R-1
Others
Senior Community No
Ownership Individual
Acceptable Financing Cash, Conventional, FHA, VA Loan
Listing Terms Cash, Conventional, FHA, VA Loan
Special Listing Condition None
Read Less Info
Want to know what your home might be worth? Contact us for a FREE valuation!

Our team is ready to help you sell your home for the highest possible price ASAP

© 2024 METROLIST, INC., DBA RECOLORADO® – All Rights Reserved
6455 S. Yosemite St., Suite 500 Greenwood Village, CO 80111 USA
Bought with MB The W Real Estate Group

Making real estate fun, simple and stress-free!






