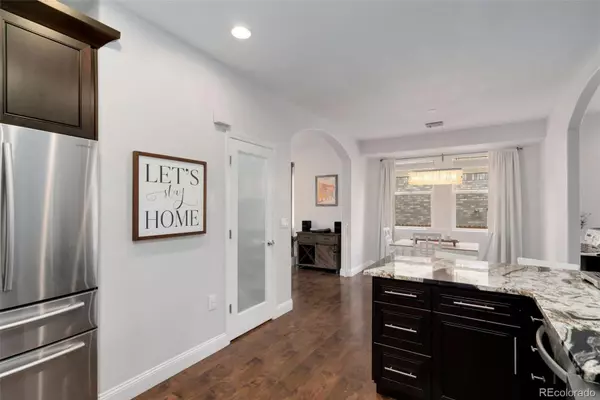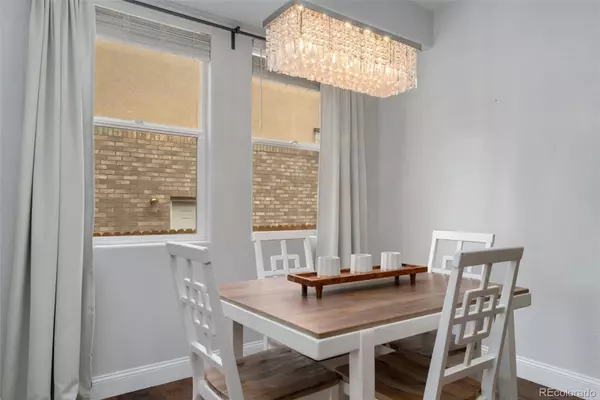$535,000
$535,000
For more information regarding the value of a property, please contact us for a free consultation.
3 Beds
3 Baths
1,864 SqFt
SOLD DATE : 12/08/2023
Key Details
Sold Price $535,000
Property Type Single Family Home
Sub Type Single Family Residence
Listing Status Sold
Purchase Type For Sale
Square Footage 1,864 sqft
Price per Sqft $287
Subdivision Potomac Farms
MLS Listing ID 4497043
Sold Date 12/08/23
Bedrooms 3
Full Baths 2
Three Quarter Bath 1
HOA Y/N No
Abv Grd Liv Area 1,864
Originating Board recolorado
Year Built 2005
Annual Tax Amount $5,606
Tax Year 2022
Lot Size 5,662 Sqft
Acres 0.13
Property Description
Welcome to this charming ranch-style home. This 3-bed, 3-bath home has been beautifully updated throughout, providing a warm and inviting space. Upon entering, you'll immediately appreciate the open floor plan that creates a sense of spaciousness and flow throughout the home. The remodeled kitchen is the heart of the house, featuring gleaming granite countertops, stainless steel appliances, and ample storage, making it a culinary enthusiast's dream come true. The living room, just a few steps from the kitchen, is adorned with a cozy fireplace, perfect for those chilly nights. The primary suite offers plenty of space with private access to the back patio and a beautifully remodeled bathroom with a large shower and a nice soaking tub. Two additional bedrooms, one with its own en-suite bathroom. You will see elegant touches throughout the home, from beautiful flooring to upgraded light fixtures - so many beautiful updates. Step outside and discover a spacious, meticulously landscaped oasis. The covered patio provides the ideal setting for your morning coffee or evening stargazing; this backyard offers a peaceful escape from the hustle and bustle of daily life. Close to shopping, dining, and easy access to Hwys.
Location
State CO
County Adams
Rooms
Basement Unfinished
Main Level Bedrooms 3
Interior
Interior Features Built-in Features, Ceiling Fan(s), Five Piece Bath, Granite Counters, High Ceilings, Open Floorplan, Pantry, Walk-In Closet(s)
Heating Forced Air
Cooling Central Air
Flooring Carpet, Tile, Vinyl, Wood
Fireplaces Number 1
Fireplaces Type Living Room
Fireplace Y
Appliance Dishwasher, Dryer, Microwave, Oven, Range, Refrigerator, Washer
Exterior
Garage Spaces 2.0
Fence Full
Roof Type Composition
Total Parking Spaces 2
Garage Yes
Building
Sewer Public Sewer
Level or Stories One
Structure Type Frame
Schools
Elementary Schools Turnberry
Middle Schools Prairie View
High Schools Prairie View
School District School District 27-J
Others
Senior Community No
Ownership Individual
Acceptable Financing Cash, Conventional, FHA, VA Loan
Listing Terms Cash, Conventional, FHA, VA Loan
Special Listing Condition None
Read Less Info
Want to know what your home might be worth? Contact us for a FREE valuation!

Our team is ready to help you sell your home for the highest possible price ASAP

© 2024 METROLIST, INC., DBA RECOLORADO® – All Rights Reserved
6455 S. Yosemite St., Suite 500 Greenwood Village, CO 80111 USA
Bought with Coldwell Banker Realty 18

Making real estate fun, simple and stress-free!






