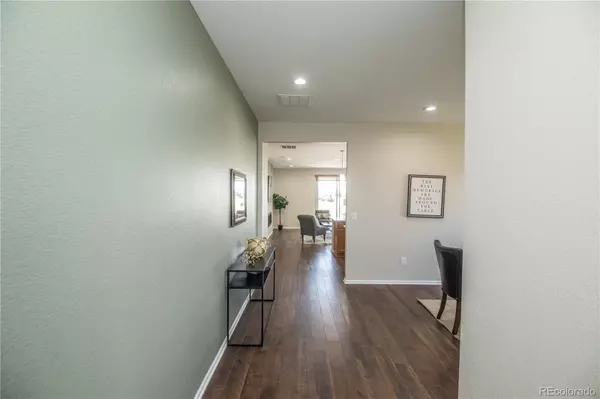$449,973
$449,973
For more information regarding the value of a property, please contact us for a free consultation.
2 Beds
2 Baths
1,442 SqFt
SOLD DATE : 12/08/2023
Key Details
Sold Price $449,973
Property Type Single Family Home
Sub Type Single Family Residence
Listing Status Sold
Purchase Type For Sale
Square Footage 1,442 sqft
Price per Sqft $312
Subdivision Belle Creek
MLS Listing ID 8136193
Sold Date 12/08/23
Bedrooms 2
Three Quarter Bath 2
HOA Y/N No
Abv Grd Liv Area 1,442
Originating Board recolorado
Year Built 2018
Annual Tax Amount $4,514
Tax Year 2022
Lot Size 5,227 Sqft
Acres 0.12
Property Description
Welcome to 9284 E 105th Ave, another updated and refreshed property from The Buy-Out Company! This charming ranch-style home is nestled in the desirable Belle Creek subdivision. This 2 bedroom, 2 bath home boasts a comfortable 1442 sq ft and was built in 2018, offering modern aesthetics and convenience. As you enter, you'll find a bedroom and bathroom to your right, as well as a flex-room that can be a dining room, study, or easily converted to a third bedroom. The seamless flow leads you to the kitchen, where stainless steel appliances including a microwave, stove, and dishwasher await. All new slab granite countertops, and new backsplash! The large bar area provides extra seating and ample space for food preparation, making it a culinary enthusiast's dream. The living room is sure to be a favorite spot with the cozy fireplace and access to the back patio. The owner's suite is a tranquil retreat, featuring an ensuite bathroom and a spacious walk-in closet. With new carpet, and existing beautiful laminate flooring throughout, this home exudes both elegance and practicality. Step outside onto the covered back patio and read book or enjoy your morning coffee. This home is a great place to host memorable gatherings. Positioned on a corner lot with open space adjacent, this property offers a great location within the subdivision. Don't miss the opportunity to make this delightful home yours. Schedule a showing today and envision a lifestyle of comfort and tranquility!
Location
State CO
County Adams
Rooms
Main Level Bedrooms 2
Interior
Heating Forced Air, Natural Gas
Cooling Central Air
Flooring Carpet, Laminate, Vinyl
Fireplaces Number 1
Fireplaces Type Gas, Living Room
Fireplace Y
Appliance Dishwasher, Disposal, Microwave, Range, Refrigerator
Laundry In Unit
Exterior
Garage Spaces 2.0
Fence Full
Utilities Available Electricity Available, Electricity Connected, Natural Gas Available, Natural Gas Connected
Roof Type Composition
Total Parking Spaces 2
Garage Yes
Building
Lot Description Corner Lot
Sewer Public Sewer
Water Public
Level or Stories One
Structure Type Frame,Wood Siding
Schools
Elementary Schools Thimmig
Middle Schools Prairie View
High Schools Prairie View
School District School District 27-J
Others
Senior Community No
Ownership Corporation/Trust
Acceptable Financing Cash, Conventional, FHA, VA Loan
Listing Terms Cash, Conventional, FHA, VA Loan
Special Listing Condition None
Read Less Info
Want to know what your home might be worth? Contact us for a FREE valuation!

Our team is ready to help you sell your home for the highest possible price ASAP

© 2024 METROLIST, INC., DBA RECOLORADO® – All Rights Reserved
6455 S. Yosemite St., Suite 500 Greenwood Village, CO 80111 USA
Bought with PAK Home Realty

Making real estate fun, simple and stress-free!






