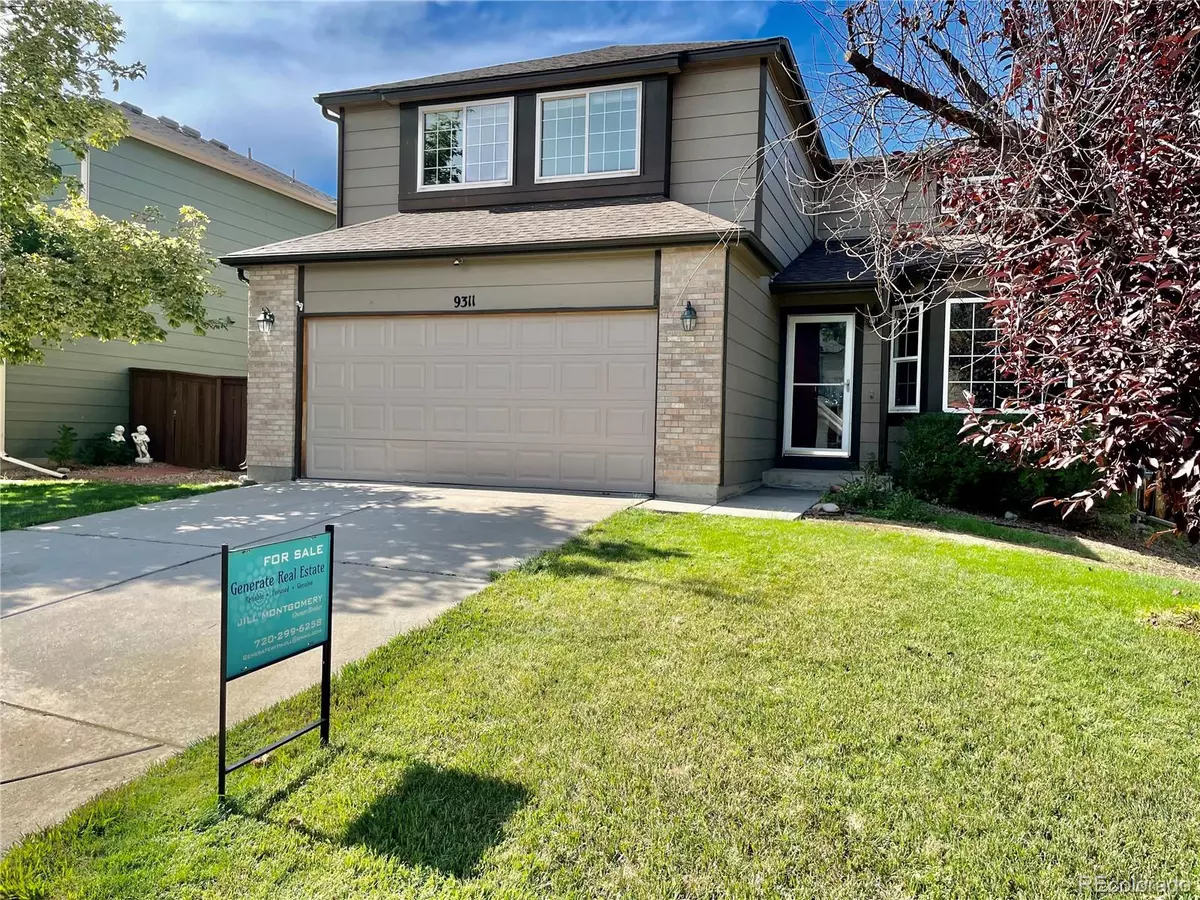$620,000
$639,500
3.0%For more information regarding the value of a property, please contact us for a free consultation.
4 Beds
3 Baths
1,787 SqFt
SOLD DATE : 12/07/2023
Key Details
Sold Price $620,000
Property Type Single Family Home
Sub Type Single Family Residence
Listing Status Sold
Purchase Type For Sale
Square Footage 1,787 sqft
Price per Sqft $346
Subdivision Highlands Ranch
MLS Listing ID 5101724
Sold Date 12/07/23
Style Contemporary
Bedrooms 4
Full Baths 1
Three Quarter Bath 1
Condo Fees $165
HOA Fees $55/qua
HOA Y/N Yes
Originating Board recolorado
Year Built 1992
Annual Tax Amount $2,703
Tax Year 2022
Lot Size 6,098 Sqft
Acres 0.14
Property Description
This home features an open, inviting floorplan featuring a recently updated kitchen, paint, and flooring throughout. These upgrades make moving in easy. The unfinished basement is a large area ready to be transformed. The basement has plumbing roughed in to make adding an additional bathroom of your design more simple. The covered deck is perfect for entertaining on warm Colorado nights and provides a perfect oasis even during cozy rainy evenings. The backyard faces Cresthill Middle School field open space and shows an unforgettable view of our beautiful sunsets over the mountains. The local middle and high schools are just around the block and extremely walkable. The home sits within two miles of the grocery stores, the mall, the highways, and walking paths. It is such a fantastic location all around and a bonus that the winter snow melts from the sidewalks out front easily because of the home's orientation. The small HOA quarterly payment includes access to four state of the art recreation centers nearby. Details can be found here: https://hrcaonline.org/facilities It has so much to offer and is ready for a buyer to make this house their new home.
Location
State CO
County Douglas
Zoning PDU
Rooms
Basement Sump Pump, Unfinished
Interior
Interior Features Ceiling Fan(s), Granite Counters, High Ceilings, Kitchen Island, Marble Counters, Open Floorplan, Pantry, Radon Mitigation System, Smart Thermostat, Smoke Free, Walk-In Closet(s)
Heating Forced Air
Cooling Central Air
Flooring Laminate, Tile, Wood
Fireplaces Number 1
Fireplaces Type Gas, Living Room
Fireplace Y
Appliance Dishwasher, Disposal, Gas Water Heater, Microwave, Refrigerator, Self Cleaning Oven, Smart Appliances, Sump Pump
Exterior
Exterior Feature Private Yard, Smart Irrigation
Garage Spaces 2.0
Fence Full
View Mountain(s)
Roof Type Composition
Total Parking Spaces 2
Garage Yes
Building
Lot Description Open Space, Sprinklers In Front, Sprinklers In Rear
Story Two
Sewer Public Sewer
Water Public
Level or Stories Two
Structure Type Cement Siding
Schools
Elementary Schools Fox Creek
Middle Schools Cresthill
High Schools Highlands Ranch
School District Douglas Re-1
Others
Senior Community No
Ownership Estate
Acceptable Financing Cash, Conventional, FHA, VA Loan
Listing Terms Cash, Conventional, FHA, VA Loan
Special Listing Condition None
Read Less Info
Want to know what your home might be worth? Contact us for a FREE valuation!

Our team is ready to help you sell your home for the highest possible price ASAP

© 2024 METROLIST, INC., DBA RECOLORADO® – All Rights Reserved
6455 S. Yosemite St., Suite 500 Greenwood Village, CO 80111 USA
Bought with ALL PRO REALTY INC

Making real estate fun, simple and stress-free!






