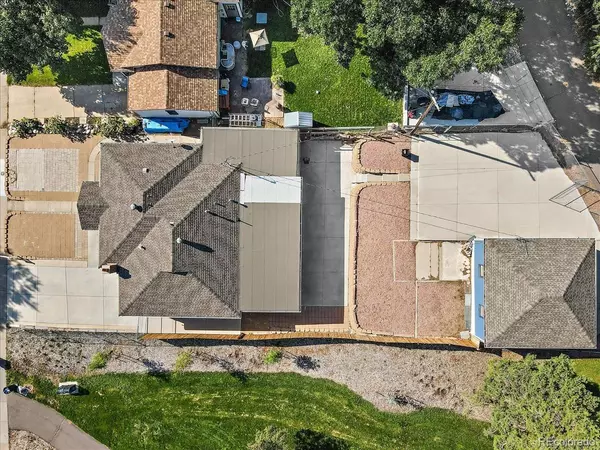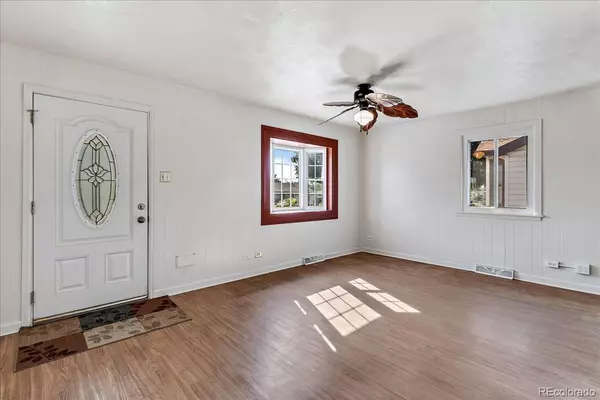$500,000
$515,000
2.9%For more information regarding the value of a property, please contact us for a free consultation.
4 Beds
3 Baths
1,649 SqFt
SOLD DATE : 12/01/2023
Key Details
Sold Price $500,000
Property Type Single Family Home
Sub Type Single Family Residence
Listing Status Sold
Purchase Type For Sale
Square Footage 1,649 sqft
Price per Sqft $303
Subdivision Valverde
MLS Listing ID 4327356
Sold Date 12/01/23
Bedrooms 4
Full Baths 3
HOA Y/N No
Originating Board recolorado
Year Built 1947
Annual Tax Amount $1,723
Tax Year 2022
Lot Size 8,712 Sqft
Acres 0.2
Property Description
Welcome home to your next real estate endeavor! This four bedroom, three bath Valverde property has been well taken care of and is move in ready for a first time home buyer or someone looking to take full use of the flexibility of this home. You'll enjoy the privacy and convenience of having a small park as your neighbor to the north and not to mention the beautiful view of Downtown Denver. The back bedroom has a separate/private entrance towards the back of the home and can be used as a rental unit since it also has its own bathroom.
This property provides plenty of parking areas for those friends and family gatherings or for recreational vehicles and a large two car garage as well! The size and location of the garage could also be a great way to possibly convert into an ADU through the City and County of Denver.
Don't fear of any immediate maintenance because the roof and siding was replaced in 2015. This home is completely xeriscaped, which allows for low maintenance requirements and a lower water bill. New motors and springs to the garage doors were installed in 2021, new furnace in 2022, new swamp cooler in 2022, new AC unit in 2021 and new water heater in 2020. The City of Denver has also replaced the led piping in the neighborhood this summer.
Seller is willing to give a $15,000 credit.
Please reach out with any questions or inquiries on the home!
Location
State CO
County Denver
Zoning E-SU-DX
Rooms
Basement Crawl Space
Main Level Bedrooms 4
Interior
Heating Forced Air, Natural Gas
Cooling Central Air, Evaporative Cooling
Flooring Laminate
Fireplace N
Appliance Cooktop, Disposal, Dryer, Range, Refrigerator, Washer
Exterior
Exterior Feature Rain Gutters
Garage Concrete, Driveway-Gravel
Garage Spaces 2.0
Fence Full
Utilities Available Cable Available, Electricity Available, Internet Access (Wired), Natural Gas Available, Phone Available
View City
Roof Type Composition
Parking Type Concrete, Driveway-Gravel
Total Parking Spaces 2
Garage No
Building
Lot Description Corner Lot, Level
Story One
Foundation Slab
Sewer Public Sewer
Water Public
Level or Stories One
Structure Type Vinyl Siding
Schools
Elementary Schools Barnum
Middle Schools Strive Westwood
High Schools Kipp Denver Collegiate High School
School District Denver 1
Others
Senior Community No
Ownership Individual
Acceptable Financing 1031 Exchange, Cash, Conventional, FHA
Listing Terms 1031 Exchange, Cash, Conventional, FHA
Special Listing Condition None
Read Less Info
Want to know what your home might be worth? Contact us for a FREE valuation!

Our team is ready to help you sell your home for the highest possible price ASAP

© 2024 METROLIST, INC., DBA RECOLORADO® – All Rights Reserved
6455 S. Yosemite St., Suite 500 Greenwood Village, CO 80111 USA
Bought with KM Luxury Homes

Making real estate fun, simple and stress-free!






