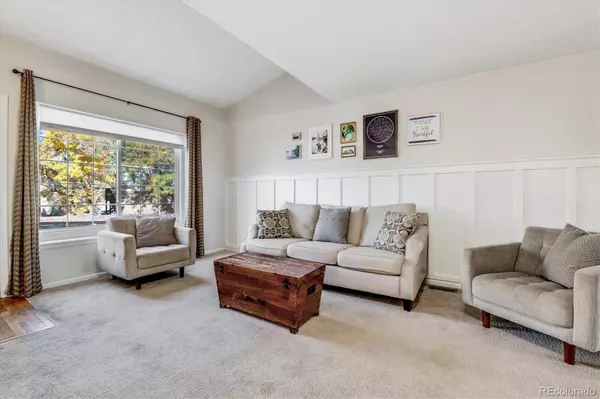$366,000
$360,000
1.7%For more information regarding the value of a property, please contact us for a free consultation.
3 Beds
2 Baths
1,388 SqFt
SOLD DATE : 12/04/2023
Key Details
Sold Price $366,000
Property Type Condo
Sub Type Condominium
Listing Status Sold
Purchase Type For Sale
Square Footage 1,388 sqft
Price per Sqft $263
Subdivision Topaz At Indian Creek
MLS Listing ID 7596799
Sold Date 12/04/23
Bedrooms 3
Full Baths 1
Three Quarter Bath 1
Condo Fees $377
HOA Fees $377/mo
HOA Y/N Yes
Originating Board recolorado
Year Built 1995
Annual Tax Amount $1,468
Tax Year 2022
Property Description
Welcome to your dream home at Topaz of Indian Creek! This cozy condo offers the perfect blend of comfort and style, boasting 3 bedrooms and 2 bathrooms for your utmost convenience. As you step inside, you'll immediately notice the care and maintenance that sets this property apart. The interior is bathed in natural light and vaulted ceilings, enhancing the spacious and inviting atmosphere. The newer vinyl flooring and paint throughout the entire space adds a touch of modern elegance. The heart of this home is undoubtedly the kitchen, featuring stainless steel appliances that are both functional and visually pleasing. This spacious kitchen opens to the dining area, making it ideal for serving meals and interacting with guests. Step outside onto your private deck, where you can savor morning coffee or enjoy evening of relaxation. As you make your way upstairs you will find a non conforming bedroom (no closet), a full bath, and the primary bedroom which is a true retreat, offering not one but two spacious closets to accommodate all your wardrobe needs. The third bedroom and second bathroom are at the garden level. The laundry is located in the unfinished basement. This space holds endless possibilities for customization, allowing you to create the perfect area to suit your needs. Topaz of Indian Creek is a vibrant community where you have access to fantastic amenities, including a playground and a refreshing pool. This location is hard to beat. You are within walking distance to the Cherry Creek Trail, the High Line Canal, Eloise May Library and Long’s Pine Grove. Your new home awaits-come check it out!
Location
State CO
County Denver
Zoning R-4
Rooms
Basement Bath/Stubbed, Partial, Unfinished
Interior
Interior Features Ceiling Fan(s), Laminate Counters, Smoke Free
Heating Forced Air
Cooling Central Air
Flooring Carpet, Vinyl
Fireplace N
Appliance Dishwasher, Disposal, Dryer, Gas Water Heater, Microwave, Range, Refrigerator, Washer
Laundry In Unit
Exterior
Garage Spaces 1.0
Pool Outdoor Pool
Roof Type Composition
Total Parking Spaces 2
Garage No
Building
Story Two
Foundation Concrete Perimeter
Sewer Public Sewer
Water Public
Level or Stories Two
Structure Type Stone,Wood Siding
Schools
Elementary Schools Mcmeen
Middle Schools Hill
High Schools George Washington
School District Denver 1
Others
Senior Community No
Ownership Individual
Acceptable Financing Cash, Conventional, FHA, VA Loan
Listing Terms Cash, Conventional, FHA, VA Loan
Special Listing Condition None
Pets Description Cats OK, Dogs OK
Read Less Info
Want to know what your home might be worth? Contact us for a FREE valuation!

Our team is ready to help you sell your home for the highest possible price ASAP

© 2024 METROLIST, INC., DBA RECOLORADO® – All Rights Reserved
6455 S. Yosemite St., Suite 500 Greenwood Village, CO 80111 USA
Bought with Neuhaus Real Estate Inc

Making real estate fun, simple and stress-free!






