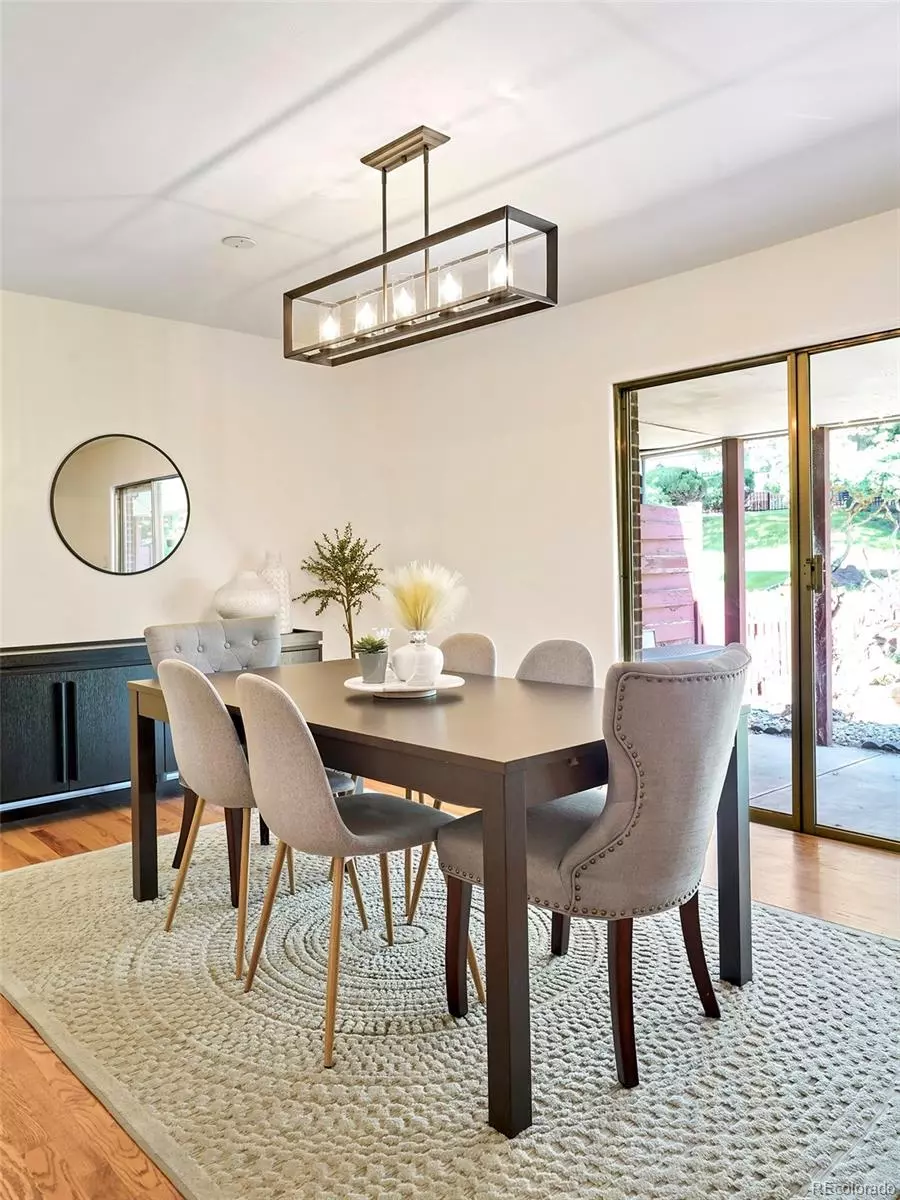$540,000
$540,000
For more information regarding the value of a property, please contact us for a free consultation.
3 Beds
3 Baths
1,842 SqFt
SOLD DATE : 12/04/2023
Key Details
Sold Price $540,000
Property Type Condo
Sub Type Condominium
Listing Status Sold
Purchase Type For Sale
Square Footage 1,842 sqft
Price per Sqft $293
Subdivision Rosedale
MLS Listing ID 2528951
Sold Date 12/04/23
Bedrooms 3
Full Baths 1
Three Quarter Bath 2
Condo Fees $358
HOA Fees $358/mo
HOA Y/N Yes
Originating Board recolorado
Year Built 1963
Annual Tax Amount $2,898
Tax Year 2022
Property Description
Seller concession of 12K to buy rate down and/or pre pay HOA dues. Renovated to perfection, this Rosedale residence beams w/ updated, modern touches. Illuminated by natural light, a spacious floorplan unfolds w/ handsome hardwood floors. Entertain guests in a cozy living area grounded by a wood-burning fireplace. The layout meanders into a dining area crowned by a contemporary chandelier. Enjoy crafting recipes in a kitchen featuring cherry wood cabinets, granite countertops and a stylish tiled backsplash. Two light-filled bedrooms are complemented by two baths w/ neutral tiles and vanity storage. Downstairs, a third sizable bedroom presents a peaceful retreat while an additional bath offers vanity storage and a glass-enclosed shower. Flexible living abounds in a large rec room. Retreat outdoors to enjoy dining al fresco on a covered, private patio. A heated garage and washer + dryer set are additional amenities. An ideal location offers close proximity to South Broadway shopping and dining, DU, South Pearl Street and Harvard Gulch Park + Rec Center.
Location
State CO
County Denver
Zoning E-TH-2.5
Rooms
Main Level Bedrooms 1
Interior
Interior Features Ceiling Fan(s), Eat-in Kitchen, Granite Counters, Radon Mitigation System, Smoke Free, Utility Sink
Heating Baseboard, Hot Water, Radiant
Cooling Evaporative Cooling
Flooring Laminate, Tile, Wood
Fireplaces Number 1
Fireplaces Type Living Room, Wood Burning
Fireplace Y
Appliance Dishwasher, Disposal, Dryer, Microwave, Self Cleaning Oven, Washer
Exterior
Exterior Feature Private Yard
Garage Concrete, Dry Walled, Heated Garage, Oversized, Storage
Garage Spaces 2.0
Utilities Available Electricity Connected, Internet Access (Wired), Natural Gas Connected, Phone Available
Roof Type Composition
Parking Type Concrete, Dry Walled, Heated Garage, Oversized, Storage
Total Parking Spaces 2
Garage Yes
Building
Story Two
Sewer Public Sewer
Water Public
Level or Stories Two
Structure Type Brick,Vinyl Siding
Schools
Elementary Schools Asbury
Middle Schools Grant
High Schools South
School District Denver 1
Others
Senior Community No
Ownership Individual
Acceptable Financing Cash, Conventional, Other
Listing Terms Cash, Conventional, Other
Special Listing Condition None
Pets Description Cats OK, Dogs OK
Read Less Info
Want to know what your home might be worth? Contact us for a FREE valuation!

Our team is ready to help you sell your home for the highest possible price ASAP

© 2024 METROLIST, INC., DBA RECOLORADO® – All Rights Reserved
6455 S. Yosemite St., Suite 500 Greenwood Village, CO 80111 USA
Bought with Porchlight Real Estate Group

Making real estate fun, simple and stress-free!






