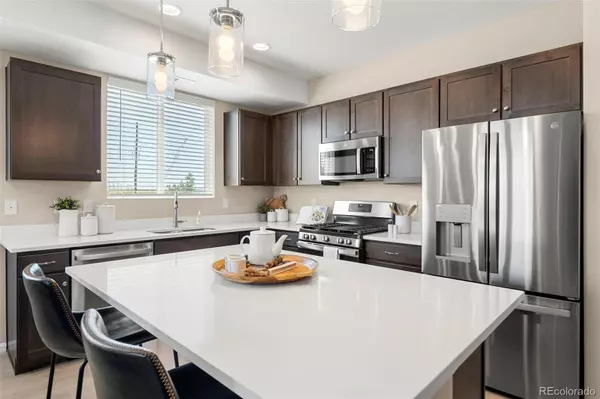$430,000
$440,000
2.3%For more information regarding the value of a property, please contact us for a free consultation.
3 Beds
3 Baths
1,613 SqFt
SOLD DATE : 11/29/2023
Key Details
Sold Price $430,000
Property Type Multi-Family
Sub Type Multi-Family
Listing Status Sold
Purchase Type For Sale
Square Footage 1,613 sqft
Price per Sqft $266
Subdivision High Point
MLS Listing ID 9374298
Sold Date 11/29/23
Style Contemporary
Bedrooms 3
Full Baths 2
Half Baths 1
Condo Fees $123
HOA Fees $123/mo
HOA Y/N Yes
Originating Board recolorado
Year Built 2023
Annual Tax Amount $3,950
Tax Year 2022
Property Description
The seller is highly motivated and offers $10,000 towards closing costs or to buy down the interest rate!
Welcome to 6419 N Dunkirk St, your dream home nestled in the vibrant HighPoint community. This corner-lot townhome, the largest of the Horizon Collection by respected builder Taylor Morrison, exudes style and comfort in its 1,613 sq ft of living space.
This ready-to-move-in home is thoughtfully designed with an open floor plan, featuring 3 spacious bedrooms and 2.5 bathrooms. Significant upgrades include an oversized master bedroom, brand-new GE appliances, and elegant white quartz countertops throughout. A tankless water heater ensures endless hot water, and a garage floor finished with a resistant epoxy layer adds a durable touch.
Ideally situated, it offers quick access to DIA via Pena Blvd and the convenience of nearby light rail. Experience a stress-free, low-maintenance lifestyle in this prime location, close to all local amenities.
Don't miss the opportunity to own this luxurious, corner-lot townhome, replete with modern conveniences and top-tier upgrades. Schedule a viewing today and step into your future at HighPoint.
Location
State CO
County Denver
Interior
Heating Forced Air
Cooling Central Air
Fireplace N
Exterior
Garage Spaces 2.0
Roof Type Composition
Total Parking Spaces 2
Garage Yes
Building
Story Two
Sewer Community Sewer
Water Public
Level or Stories Two
Structure Type Frame
Schools
Elementary Schools Second Creek
Middle Schools Otho Stuart
High Schools Prairie View
School District School District 27-J
Others
Senior Community No
Ownership Individual
Acceptable Financing Cash, Conventional, FHA, VA Loan
Listing Terms Cash, Conventional, FHA, VA Loan
Special Listing Condition None
Read Less Info
Want to know what your home might be worth? Contact us for a FREE valuation!

Our team is ready to help you sell your home for the highest possible price ASAP

© 2024 METROLIST, INC., DBA RECOLORADO® – All Rights Reserved
6455 S. Yosemite St., Suite 500 Greenwood Village, CO 80111 USA
Bought with LSP Real Estate LLC

Making real estate fun, simple and stress-free!






