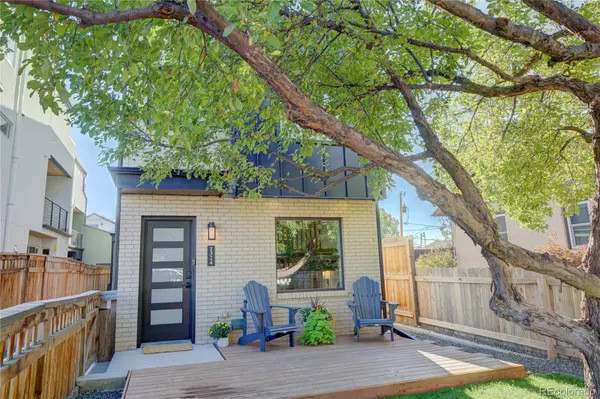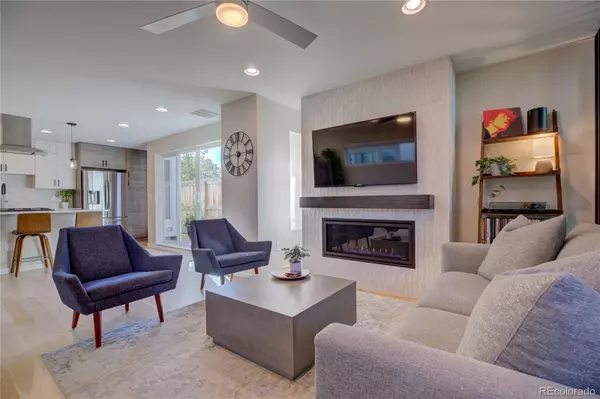$799,000
$799,000
For more information regarding the value of a property, please contact us for a free consultation.
4 Beds
4 Baths
2,100 SqFt
SOLD DATE : 11/20/2023
Key Details
Sold Price $799,000
Property Type Multi-Family
Sub Type Multi-Family
Listing Status Sold
Purchase Type For Sale
Square Footage 2,100 sqft
Price per Sqft $380
Subdivision Edgefield
MLS Listing ID 9612964
Sold Date 11/20/23
Style Urban Contemporary
Bedrooms 4
Half Baths 1
Three Quarter Bath 3
HOA Y/N No
Originating Board recolorado
Year Built 2020
Annual Tax Amount $3,234
Tax Year 2022
Lot Size 2,178 Sqft
Acres 0.05
Property Description
Welcome to this stunning, modern townhome in the heart of West Colfax and in close proximity to Sloan's Lake! This front unit is flooded with natural light and features a thoughtfully designed layout that seamlessly combines style and functionality.
The beautifully appointed kitchen boasts quartz countertops, custom tile backsplash, soft-close European cabinetry, Delta hardware, a gas range, and stainless steel appliances. A grilling patio with a natural gas hookup is conveniently located off the kitchen.
The living and dining areas feature an embedded fireplace with a custom tile surround, creating a warm and sophisticated atmosphere. Gleaming hardwood floors run throughout the home, and open floating staircases enhance the sense of space.
This 2,100 square-foot townhome includes a cozy, well-lit primary bedroom with space for a king-sized bed, complemented by an elegant en-suite bathroom featuring a glass-enclosed shower, dual-lit vanities, and designer fixtures.
Two guest bedrooms offer comfort and flexibility for guests, a home office, or a hobby room. The basement can serve as a large fourth bedroom or a comfortable family room.
Multiple patios are perfect for outdoor gatherings, and the front deck with a mature cherry blossom tree offers a private retreat. A single-car garage with ample vertical space and storage racks is accessible by alleyway.
This prime location is just 3 blocks from Sloans Lake, a short walk from Alamo Draft House and Odell’s Brewing, and less than a quarter of a mile from the Lakewood Gulch Trail leading to downtown. The light rail station is only a 3-minute walk away, providing easy access to all that Denver has to offer. Experience modern living, natural beauty, and urban convenience in West Colfax – don't miss out!
Location
State CO
County Denver
Rooms
Basement Bath/Stubbed, Daylight, Finished, Interior Entry, Sump Pump
Interior
Interior Features Built-in Features, Ceiling Fan(s), Eat-in Kitchen, High Speed Internet, Open Floorplan, Quartz Counters, Radon Mitigation System, Smart Ceiling Fan, Smart Thermostat, Smart Window Coverings, Smoke Free, Wired for Data
Heating Forced Air, Natural Gas
Cooling Central Air
Flooring Tile, Wood
Fireplaces Number 1
Fireplaces Type Living Room
Fireplace Y
Appliance Dishwasher, Disposal, Gas Water Heater, Range, Range Hood, Refrigerator, Self Cleaning Oven, Smart Appliances, Sump Pump
Laundry Laundry Closet
Exterior
Exterior Feature Balcony, Gas Valve, Private Yard
Garage Concrete, Exterior Access Door, Insulated Garage, Lighted, Oversized, Storage
Garage Spaces 1.0
Fence Full
Utilities Available Cable Available, Electricity Connected, Internet Access (Wired), Natural Gas Connected, Phone Connected
Roof Type Fiberglass
Parking Type Concrete, Exterior Access Door, Insulated Garage, Lighted, Oversized, Storage
Total Parking Spaces 1
Garage No
Building
Lot Description Landscaped, Near Public Transit, Sprinklers In Front
Story Three Or More
Foundation Concrete Perimeter, Slab
Sewer Public Sewer
Water Public
Level or Stories Three Or More
Structure Type Brick,Metal Siding,Stucco
Schools
Elementary Schools Colfax
Middle Schools Strive Lake
High Schools North
School District Denver 1
Others
Senior Community No
Ownership Individual
Acceptable Financing Cash, Conventional, FHA, Jumbo, VA Loan
Listing Terms Cash, Conventional, FHA, Jumbo, VA Loan
Special Listing Condition None
Read Less Info
Want to know what your home might be worth? Contact us for a FREE valuation!

Our team is ready to help you sell your home for the highest possible price ASAP

© 2024 METROLIST, INC., DBA RECOLORADO® – All Rights Reserved
6455 S. Yosemite St., Suite 500 Greenwood Village, CO 80111 USA
Bought with Marcotte Real Estate Group

Making real estate fun, simple and stress-free!






