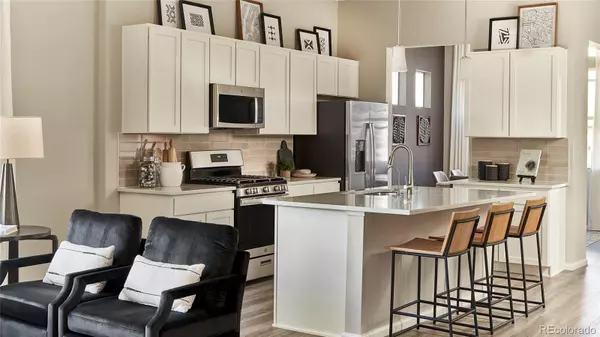$489,740
$490,660
0.2%For more information regarding the value of a property, please contact us for a free consultation.
2 Beds
2 Baths
1,498 SqFt
SOLD DATE : 11/16/2023
Key Details
Sold Price $489,740
Property Type Multi-Family
Sub Type Multi-Family
Listing Status Sold
Purchase Type For Sale
Square Footage 1,498 sqft
Price per Sqft $326
Subdivision High Point
MLS Listing ID 6994196
Sold Date 11/16/23
Style Contemporary
Bedrooms 2
Full Baths 2
Condo Fees $162
HOA Fees $162/mo
HOA Y/N Yes
Originating Board recolorado
Year Built 2023
Annual Tax Amount $5,650
Tax Year 2022
Lot Size 0.280 Acres
Acres 0.28
Property Description
Ask about our special limited time promotions on eligible homes! MLS #6994196 ~ REPRESENTATIVE PHOTOS ADDED. Built by Taylor Morrison, Ready July 2023 ~ The Sunflower! Experience single-level living in this impressive design which includes all appliances and features an attached 2-car garage on an open corner lot! The Sunflower design welcomes you with a casual dining room off the foyer. Make this room your own by using it as a flex space for a study or playroom! The kitchen island overlooks the gathering room with wonderful natural lighting. A full bath and secondary bedroom are down the hall from the gathering room, and the owner’s suite is tucked into the front of the home overlooking the courtyard. Find a convenient laundry room through the owner's entry which includes a washer and dryer and storage closet. Interior design upgrades for 6611 N Ceylon Street include: quartz countertops and backsplash, cabinetry, and stainless-steel kitchen appliances with gas range.
Location
State CO
County Denver
Zoning RES
Rooms
Main Level Bedrooms 2
Interior
Interior Features Built-in Features, Eat-in Kitchen, High Ceilings, Kitchen Island, No Stairs, Open Floorplan, Pantry, Walk-In Closet(s)
Heating Natural Gas
Cooling Central Air
Flooring Carpet, Laminate, Vinyl
Fireplace Y
Laundry In Unit
Exterior
Exterior Feature Private Yard
Garage Concrete
Garage Spaces 2.0
Fence None
Utilities Available Natural Gas Connected
Roof Type Composition
Parking Type Concrete
Total Parking Spaces 2
Garage Yes
Building
Lot Description Corner Lot, Landscaped, Master Planned
Story One
Foundation Slab
Sewer Public Sewer
Water Public
Level or Stories One
Structure Type Frame,Other
Schools
Elementary Schools Second Creek
Middle Schools Otho Stuart
High Schools Prairie View
School District School District 27-J
Others
Senior Community No
Ownership Builder
Acceptable Financing Cash, Conventional, FHA, VA Loan
Listing Terms Cash, Conventional, FHA, VA Loan
Special Listing Condition None
Pets Description Cats OK, Dogs OK
Read Less Info
Want to know what your home might be worth? Contact us for a FREE valuation!

Our team is ready to help you sell your home for the highest possible price ASAP

© 2024 METROLIST, INC., DBA RECOLORADO® – All Rights Reserved
6455 S. Yosemite St., Suite 500 Greenwood Village, CO 80111 USA
Bought with West and Main Homes Inc

Making real estate fun, simple and stress-free!






