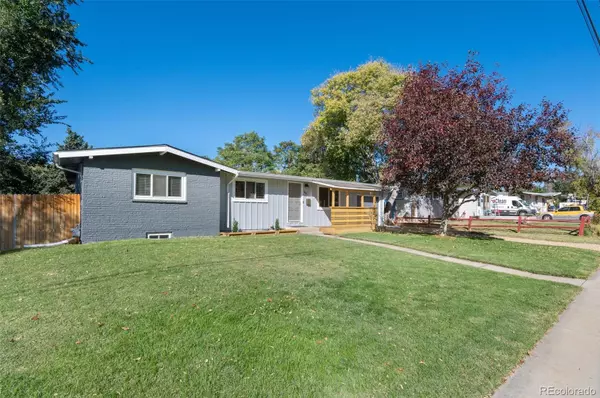$565,000
$550,000
2.7%For more information regarding the value of a property, please contact us for a free consultation.
5 Beds
2 Baths
2,060 SqFt
SOLD DATE : 11/17/2023
Key Details
Sold Price $565,000
Property Type Single Family Home
Sub Type Single Family Residence
Listing Status Sold
Purchase Type For Sale
Square Footage 2,060 sqft
Price per Sqft $274
Subdivision Fairview
MLS Listing ID 6730737
Sold Date 11/17/23
Bedrooms 5
Full Baths 1
Three Quarter Bath 1
HOA Y/N No
Originating Board recolorado
Year Built 1955
Annual Tax Amount $2,938
Tax Year 2022
Lot Size 7,840 Sqft
Acres 0.18
Property Description
Turn-key home that is sure to have you bewitched! This 5-bed, 2-bath ranch home has been fully updated, complete with a finished basement, a spacious landscaped backyard, and an amazing location! Step inside and be greeted by beautifully refinished original hardwood floors that add warmth and character to every room. The updated kitchen is a chef's delight, boasting modern finishes with a charming flare including butcher block countertops, new appliances, and all the amenities you need to whip up delicious feasts for your friends and family. The updated bathrooms provide a touch of luxury, making your daily routines a pleasure. The vaulted beadboard ceilings create a sense of spaciousness, and the entire home is bathed in natural light, giving it a cheerful ambiance throughout. Your large, fenced backyard is an outdoor oasis, ready for your pets to run and play, or for you to relax or host gatherings. The new front porch provides a stylish and cozy space to enjoy the sunrise with your cup of coffee or tea. The home sits on a large lot facing East with lush grass, many trees, and a new sprinkler system in the front and backyard, with plenty of sunshine to melt the upcoming snow on your driveway. This home is truly move-in-ready with all the modern conveniences you need for comfortable living including a new AC unit, laundry room, pantry, storage, and attached garage. Location, location, location! This home is conveniently situated with quick access to the light rail, ensuring an easy commute. Explore the vibrant dining and shopping scene, enjoy the charm of Olde Town Arvada, take a scenic drive to Boulder, or immerse yourself in the vibrant energy of downtown Denver, all within a short distance. Don't miss this fantastic opportunity to make 7801 Zuni St your home sweet home!
Location
State CO
County Adams
Zoning R-1-C
Rooms
Basement Finished
Main Level Bedrooms 3
Interior
Interior Features Butcher Counters, Ceiling Fan(s), Eat-in Kitchen, Kitchen Island, Open Floorplan, Pantry, Radon Mitigation System, Vaulted Ceiling(s)
Heating Forced Air
Cooling Central Air
Flooring Tile, Wood
Fireplace N
Appliance Dishwasher, Disposal, Dryer, Microwave, Oven, Range, Refrigerator, Washer
Laundry In Unit
Exterior
Exterior Feature Private Yard
Garage Spaces 1.0
Fence Full
Utilities Available Cable Available, Electricity Connected, Internet Access (Wired), Natural Gas Connected
Roof Type Composition
Total Parking Spaces 3
Garage Yes
Building
Lot Description Landscaped, Level, Many Trees, Near Public Transit, Sprinklers In Front, Sprinklers In Rear
Story One
Sewer Public Sewer
Water Public
Level or Stories One
Structure Type Brick,Frame
Schools
Elementary Schools Fairview
Middle Schools Ranum
High Schools Westminster
School District Westminster Public Schools
Others
Senior Community No
Ownership Individual
Acceptable Financing 1031 Exchange, Cash, Conventional, FHA, VA Loan
Listing Terms 1031 Exchange, Cash, Conventional, FHA, VA Loan
Special Listing Condition None
Read Less Info
Want to know what your home might be worth? Contact us for a FREE valuation!

Our team is ready to help you sell your home for the highest possible price ASAP

© 2024 METROLIST, INC., DBA RECOLORADO® – All Rights Reserved
6455 S. Yosemite St., Suite 500 Greenwood Village, CO 80111 USA
Bought with Good Neighbor LLC

Making real estate fun, simple and stress-free!






