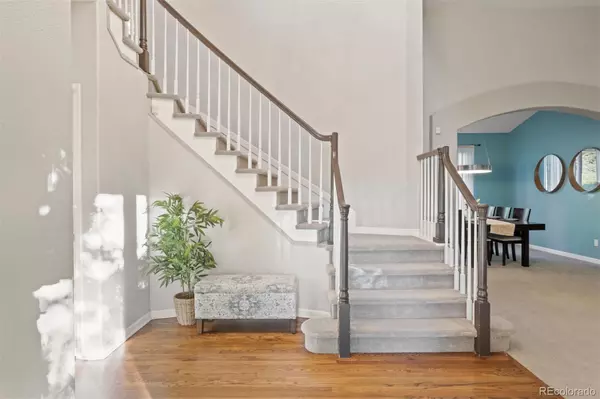$835,000
$850,000
1.8%For more information regarding the value of a property, please contact us for a free consultation.
4 Beds
3 Baths
2,738 SqFt
SOLD DATE : 11/17/2023
Key Details
Sold Price $835,000
Property Type Single Family Home
Sub Type Single Family Residence
Listing Status Sold
Purchase Type For Sale
Square Footage 2,738 sqft
Price per Sqft $304
Subdivision Highlands Ranch
MLS Listing ID 3606662
Sold Date 11/17/23
Style Traditional
Bedrooms 4
Full Baths 2
Half Baths 1
Condo Fees $165
HOA Fees $55/qua
HOA Y/N Yes
Originating Board recolorado
Year Built 1996
Annual Tax Amount $3,823
Tax Year 2022
Lot Size 7,840 Sqft
Acres 0.18
Property Description
Welcome home to Eastridge Point! This 4-bedroom, 3 bath, home is nestled into a large cul-de-sac with immediate access to open space trails. It features a new roof, new fence, new interior doors, updated kitchen and appliances, recently refinished hardwoods, new carpet in bedrooms and new light fixtures. The entryway welcomes you with vaulted ceilings and a grand staircase. Updated kitchen opens into the living room providing plenty of room for entertaining. Main floor office space could easily be used as a 5th bedroom. The primary bedroom includes ample space for a sitting area and has a walk-in closet along with an ensuite 5-piece bath.
Take a walk or bike ride to Dry Creek Park, located less than a mile from the home. Also an easy walk or drive to some of the top ranked schools in the county, Redstone Elementary, Rocky Heights Middle School and Rock Canyon High School! Located close to restaurants, grocery store, shopping and easy highway access.
Location
State CO
County Douglas
Zoning PDU
Rooms
Basement Cellar, Full, Unfinished
Interior
Interior Features Ceiling Fan(s), Eat-in Kitchen, Five Piece Bath, Kitchen Island, Primary Suite, Walk-In Closet(s), Wired for Data
Heating Forced Air, Natural Gas
Cooling Central Air
Flooring Carpet, Tile, Wood
Fireplaces Number 1
Fireplaces Type Family Room, Gas
Fireplace Y
Appliance Dishwasher, Disposal, Dryer, Microwave, Oven, Range, Refrigerator, Washer
Exterior
Garage Spaces 3.0
Fence Full
Utilities Available Cable Available, Electricity Connected
Roof Type Composition
Total Parking Spaces 3
Garage Yes
Building
Lot Description Cul-De-Sac, Landscaped, Sprinklers In Front, Sprinklers In Rear
Story Two
Foundation Structural
Sewer Public Sewer
Water Public
Level or Stories Two
Structure Type Brick,Frame,Wood Siding
Schools
Elementary Schools Redstone
Middle Schools Rocky Heights
High Schools Rock Canyon
School District Douglas Re-1
Others
Senior Community No
Ownership Agent Owner
Acceptable Financing Cash, Conventional, FHA, VA Loan
Listing Terms Cash, Conventional, FHA, VA Loan
Special Listing Condition None
Read Less Info
Want to know what your home might be worth? Contact us for a FREE valuation!

Our team is ready to help you sell your home for the highest possible price ASAP

© 2024 METROLIST, INC., DBA RECOLORADO® – All Rights Reserved
6455 S. Yosemite St., Suite 500 Greenwood Village, CO 80111 USA
Bought with Compass - Denver

Making real estate fun, simple and stress-free!






