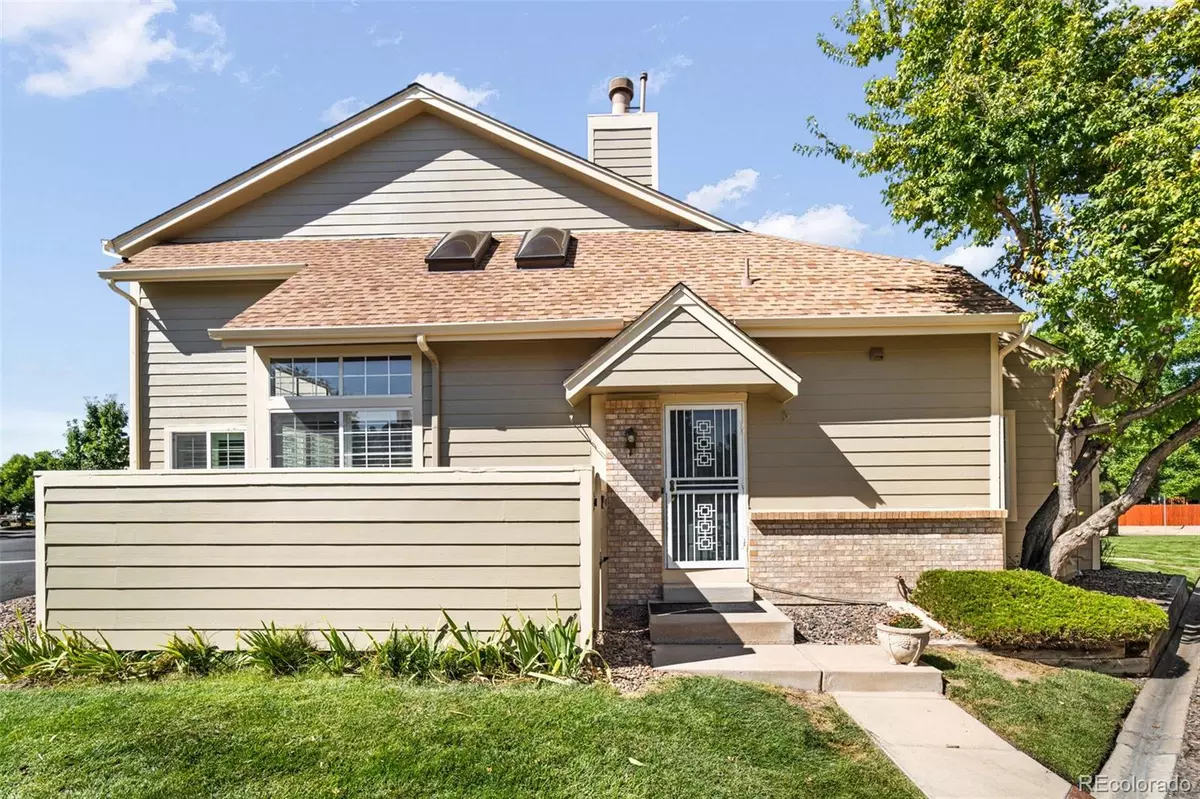$419,000
$419,000
For more information regarding the value of a property, please contact us for a free consultation.
3 Beds
3 Baths
1,648 SqFt
SOLD DATE : 11/15/2023
Key Details
Sold Price $419,000
Property Type Multi-Family
Sub Type Multi-Family
Listing Status Sold
Purchase Type For Sale
Square Footage 1,648 sqft
Price per Sqft $254
Subdivision Indian Creek
MLS Listing ID 1574248
Sold Date 11/15/23
Bedrooms 3
Full Baths 2
Three Quarter Bath 1
Condo Fees $385
HOA Fees $385/mo
HOA Y/N Yes
Originating Board recolorado
Year Built 1984
Annual Tax Amount $1,700
Tax Year 2022
Lot Size 1,742 Sqft
Acres 0.04
Property Description
Infused with natural light, this bright corner townhome showcases open and airy interiors. An earthy tiled entryway leads into an open-concept living space grounded by a fireplace and nestled beneath vaulted ceilings. The nearby kitchen offers a pass-through window for a seamless transition between the dining space and prep area, while also affording room for an additional eat-in nook with access to the private outdoor deck. A main-floor bedroom with an en-suite bathroom presents flexibility as a brightly lit office space. Retreat to an upper level that encompasses a skylit loft area and a spacious primary suite accessible through French doors. The en-suite bathroom includes dual vanities and a window for supplemental illumination. Additional space to host is found in a finished lower level complete with a bedroom, bathroom and laundry area. Residents are treated to easy access to the community pool and tennis courts, as well as close proximity to Cherry Creek trails and Chennai Park.
Location
State CO
County Denver
Zoning R-2
Rooms
Basement Partial
Main Level Bedrooms 1
Interior
Interior Features Ceiling Fan(s), Eat-in Kitchen, Granite Counters, High Ceilings, Primary Suite, Vaulted Ceiling(s)
Heating Forced Air, Natural Gas
Cooling Central Air
Flooring Carpet, Linoleum, Tile
Fireplaces Number 1
Fireplaces Type Living Room, Wood Burning
Fireplace Y
Appliance Disposal, Dryer, Microwave, Range, Refrigerator
Exterior
Garage Spaces 1.0
Pool Outdoor Pool
Roof Type Composition
Total Parking Spaces 1
Garage Yes
Building
Story Two
Sewer Community Sewer
Water Public
Level or Stories Two
Structure Type Frame
Schools
Elementary Schools Mcmeen
Middle Schools Hill
High Schools George Washington
School District Denver 1
Others
Senior Community No
Ownership Individual
Acceptable Financing 1031 Exchange, Cash, Conventional, Other
Listing Terms 1031 Exchange, Cash, Conventional, Other
Special Listing Condition None
Read Less Info
Want to know what your home might be worth? Contact us for a FREE valuation!

Our team is ready to help you sell your home for the highest possible price ASAP

© 2024 METROLIST, INC., DBA RECOLORADO® – All Rights Reserved
6455 S. Yosemite St., Suite 500 Greenwood Village, CO 80111 USA
Bought with Lillian Stokes

Making real estate fun, simple and stress-free!






