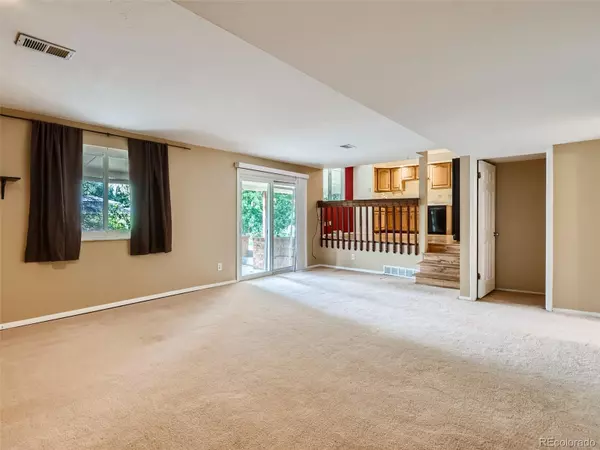$578,000
$628,000
8.0%For more information regarding the value of a property, please contact us for a free consultation.
3 Beds
3 Baths
2,468 SqFt
SOLD DATE : 11/15/2023
Key Details
Sold Price $578,000
Property Type Single Family Home
Sub Type Single Family Residence
Listing Status Sold
Purchase Type For Sale
Square Footage 2,468 sqft
Price per Sqft $234
Subdivision Ridgeview Hills North 4Th Flg
MLS Listing ID 6338146
Sold Date 11/15/23
Bedrooms 3
Full Baths 1
Half Baths 1
Three Quarter Bath 1
HOA Y/N No
Originating Board recolorado
Year Built 1973
Annual Tax Amount $3,736
Tax Year 2022
Lot Size 9,583 Sqft
Acres 0.22
Property Description
Welcome to your opportunity to transform this diamond in the rough into the home of your dreams! A peaceful tree-lined street, this property invites you to unleash your creativity and design the home you've always envisioned. This spacious residence offers a versatile floor plan ready for your personal touch. The potential extends outdoors to an expansive lot adorned with mature trees, waiting for your landscaping dreams to bloom. Imagine crafting a retreat where every room reflects your individual style. Whether it's modernizing the bathrooms or creating a cozy haven in the living spaces, the possibilities are boundless. FHA and VA buyers have the advantage of renovation loan eligibility, enabling both the purchase and renovation costs to be conveniently bundled together. This opportunity ensures that your renovation aspirations can become a reality without immediate financial strain. Nestled in a desirable Centennial neighborhood, you'll relish the convenience of nearby parks, top-rated schools, and a variety of shopping and dining options. The location also provides swift access to major highways, making your daily commute a breeze. Seize this moment to embark on your dream home journey with this property being sold AS-IS. Your personalized haven is just a step away.
Location
State CO
County Arapahoe
Rooms
Basement Unfinished
Interior
Interior Features Eat-in Kitchen, High Ceilings, High Speed Internet, Primary Suite, Radon Mitigation System, Vaulted Ceiling(s), Walk-In Closet(s)
Heating Forced Air
Cooling Central Air
Flooring Carpet
Fireplaces Number 1
Fireplaces Type Living Room, Wood Burning
Fireplace Y
Appliance Cooktop, Dishwasher, Disposal, Dryer, Microwave, Oven, Washer
Laundry In Unit
Exterior
Exterior Feature Lighting, Private Yard, Rain Gutters
Garage Spaces 2.0
Fence Full
Utilities Available Cable Available, Electricity Available, Electricity Connected, Internet Access (Wired), Natural Gas Available, Natural Gas Connected, Phone Available, Phone Connected
Roof Type Composition
Total Parking Spaces 2
Garage Yes
Building
Lot Description Level
Story Tri-Level
Foundation Slab
Sewer Public Sewer
Water Public
Level or Stories Tri-Level
Structure Type Brick,Concrete,Frame,Wood Siding
Schools
Elementary Schools Lois Lenski
Middle Schools Newton
High Schools Littleton
School District Littleton 6
Others
Senior Community No
Ownership Individual
Acceptable Financing Cash, Conventional, FHA, VA Loan
Listing Terms Cash, Conventional, FHA, VA Loan
Special Listing Condition None
Read Less Info
Want to know what your home might be worth? Contact us for a FREE valuation!

Our team is ready to help you sell your home for the highest possible price ASAP

© 2024 METROLIST, INC., DBA RECOLORADO® – All Rights Reserved
6455 S. Yosemite St., Suite 500 Greenwood Village, CO 80111 USA
Bought with New Western

Making real estate fun, simple and stress-free!






