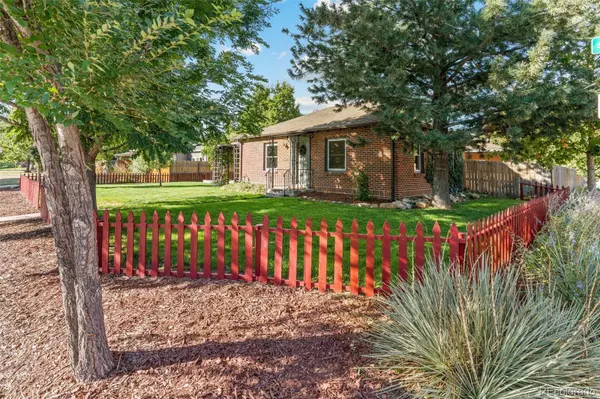$475,000
$485,000
2.1%For more information regarding the value of a property, please contact us for a free consultation.
2 Beds
1 Bath
752 SqFt
SOLD DATE : 11/10/2023
Key Details
Sold Price $475,000
Property Type Single Family Home
Sub Type Single Family Residence
Listing Status Sold
Purchase Type For Sale
Square Footage 752 sqft
Price per Sqft $631
Subdivision Athmar Park
MLS Listing ID 7780290
Sold Date 11/10/23
Bedrooms 2
Full Baths 1
HOA Y/N No
Originating Board recolorado
Year Built 1946
Annual Tax Amount $1,997
Tax Year 2022
Lot Size 9,583 Sqft
Acres 0.22
Property Description
Proudly presented, this charming brick cottage is located on a spacious corner lot in the desirable Athmar Park neighborhood. With an efficient yet open layout, this home lives comfortably and is filled with sunlight. The kitchen is tastefully updated and well equipped with stainless appliances, and butcher block counters. The adjacent dining room features sliding doors that lead to a private patio with a pergola - perfect for alfresco dining or enjoying a morning coffee. Two sunny bedrooms provide restful retreats, complemented by a modern full bathroom. Hardwood floors and new paint throughout. Abundant storage inside and out. The former one-car garage can be used as a home office, gym, storage, or be converted to add additional living space. The newer detached garage is large enough for two cars and all of your Colorado sports equipment. A fully fenced yard, beautiful mature trees and two separate patios make outdoor living enjoyable at every time of day. With over 9,300 square feet, this lot offers endless opportunities for expansion. Less than a block from Huston Lake Park, where you'll find new tennis courts, soccer fields, softball fields and the gorgeous Huston Lake with mountain and City views. Walking distance to Levitt Pavillion and a quick drive to Overland Golf Course. Easy access to Alameda, Broadway and I-25. Infused with warmth and comfort, and ideally located in a well-established neighborhood, your new beginning starts here!
Location
State CO
County Denver
Zoning E-SU-DX
Rooms
Main Level Bedrooms 2
Interior
Interior Features Butcher Counters, Ceiling Fan(s), Kitchen Island, No Stairs, Open Floorplan
Heating Forced Air
Cooling Air Conditioning-Room
Flooring Wood
Fireplace N
Appliance Dishwasher, Disposal, Dryer, Microwave, Oven, Refrigerator, Washer
Exterior
Exterior Feature Lighting, Private Yard, Rain Gutters
Garage Spaces 2.0
Utilities Available Electricity Connected, Natural Gas Connected
Roof Type Composition
Total Parking Spaces 2
Garage Yes
Building
Lot Description Corner Lot, Landscaped, Level
Story One
Sewer Public Sewer
Water Public
Level or Stories One
Structure Type Brick
Schools
Elementary Schools Goldrick
Middle Schools Strive Westwood
High Schools Abraham Lincoln
School District Denver 1
Others
Senior Community No
Ownership Individual
Acceptable Financing Cash, Conventional, FHA, VA Loan
Listing Terms Cash, Conventional, FHA, VA Loan
Special Listing Condition None
Read Less Info
Want to know what your home might be worth? Contact us for a FREE valuation!

Our team is ready to help you sell your home for the highest possible price ASAP

© 2024 METROLIST, INC., DBA RECOLORADO® – All Rights Reserved
6455 S. Yosemite St., Suite 500 Greenwood Village, CO 80111 USA
Bought with MB Alborz Real Estate

Making real estate fun, simple and stress-free!






