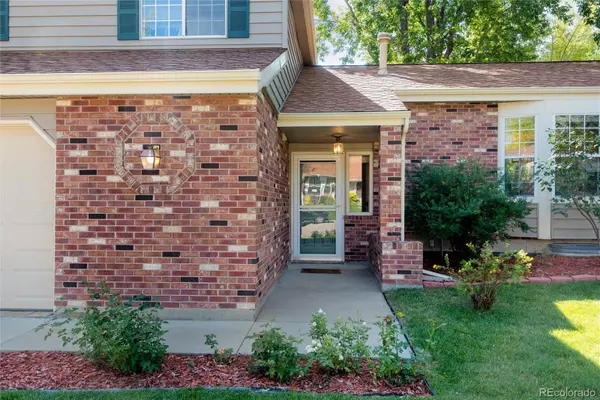$647,000
$640,000
1.1%For more information regarding the value of a property, please contact us for a free consultation.
4 Beds
2 Baths
1,835 SqFt
SOLD DATE : 11/10/2023
Key Details
Sold Price $647,000
Property Type Single Family Home
Sub Type Single Family Residence
Listing Status Sold
Purchase Type For Sale
Square Footage 1,835 sqft
Price per Sqft $352
Subdivision The Highlands
MLS Listing ID 3538884
Sold Date 11/10/23
Style Contemporary
Bedrooms 4
Full Baths 2
HOA Y/N No
Originating Board recolorado
Year Built 1982
Annual Tax Amount $3,561
Tax Year 2022
Lot Size 9,147 Sqft
Acres 0.21
Property Description
Come home to this stunning 4 BDRM 2 BATH home in the charming Highlands neighborhood of Centennial. Impeccable updates include fresh paint, plush carpet, remodeled kitchen and bathroom to create a modern feel, while the private yard with abundant trees offer a tranquil escape. Enjoy the enclosed sunroom for year-round relaxation. A brand-new roof adds to the peace of mind, and the finished basement boasts a Rec room and versatile BDRM/office. Your perfect home awaits. Located near restaurants, schools, mountains and downtown, convenience and adventure await just around the corner. Don’t miss out on this incredible opportunity.
Location
State CO
County Arapahoe
Zoning PUD
Rooms
Basement Finished
Interior
Interior Features Breakfast Nook, Ceiling Fan(s), Eat-in Kitchen, Entrance Foyer, Five Piece Bath, Granite Counters, Open Floorplan, Pantry, Primary Suite, Vaulted Ceiling(s), Walk-In Closet(s)
Heating Baseboard, Natural Gas
Cooling Air Conditioning-Room
Flooring Carpet, Laminate, Tile, Wood
Fireplaces Number 1
Fireplaces Type Family Room
Fireplace Y
Appliance Cooktop, Dishwasher, Disposal, Dryer, Gas Water Heater, Humidifier, Microwave, Oven, Refrigerator, Self Cleaning Oven, Washer
Exterior
Exterior Feature Private Yard, Rain Gutters
Garage Spaces 2.0
Fence Full
Utilities Available Cable Available, Electricity Connected, Internet Access (Wired), Natural Gas Connected, Phone Connected
Roof Type Composition
Total Parking Spaces 2
Garage Yes
Building
Lot Description Many Trees, Near Public Transit, Sprinklers In Front, Sprinklers In Rear
Story Tri-Level
Sewer Public Sewer
Water Public
Level or Stories Tri-Level
Structure Type Brick,Concrete,Frame,Other,Vinyl Siding
Schools
Elementary Schools Runyon
Middle Schools Powell
High Schools Heritage
School District Littleton 6
Others
Senior Community No
Ownership Individual
Acceptable Financing Cash, Conventional, FHA, Jumbo, VA Loan
Listing Terms Cash, Conventional, FHA, Jumbo, VA Loan
Special Listing Condition None
Read Less Info
Want to know what your home might be worth? Contact us for a FREE valuation!

Our team is ready to help you sell your home for the highest possible price ASAP

© 2024 METROLIST, INC., DBA RECOLORADO® – All Rights Reserved
6455 S. Yosemite St., Suite 500 Greenwood Village, CO 80111 USA
Bought with RE/MAX of Cherry Creek

Making real estate fun, simple and stress-free!






