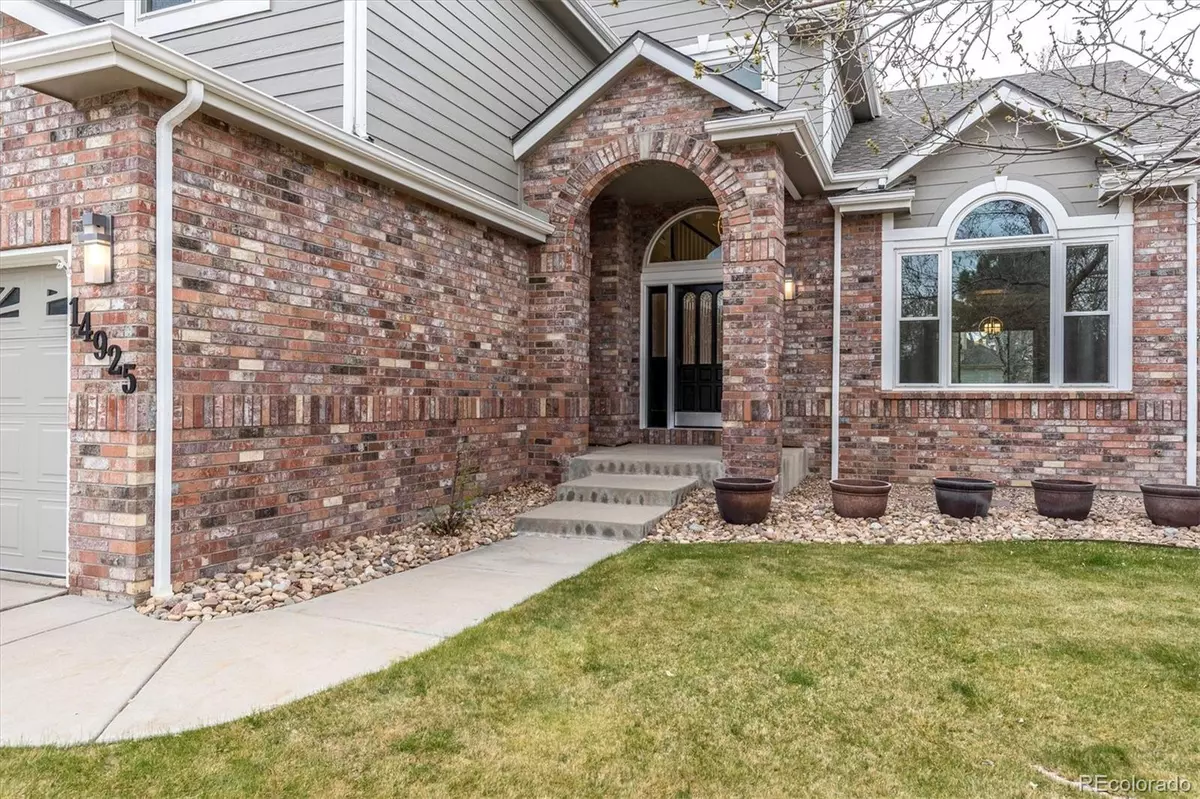$825,000
$850,000
2.9%For more information regarding the value of a property, please contact us for a free consultation.
6 Beds
5 Baths
4,198 SqFt
SOLD DATE : 11/09/2023
Key Details
Sold Price $825,000
Property Type Single Family Home
Sub Type Single Family Residence
Listing Status Sold
Purchase Type For Sale
Square Footage 4,198 sqft
Price per Sqft $196
Subdivision Orchard Valley
MLS Listing ID 9568642
Sold Date 11/09/23
Style Contemporary
Bedrooms 6
Full Baths 4
Three Quarter Bath 1
Condo Fees $1,200
HOA Fees $100/ann
HOA Y/N Yes
Originating Board recolorado
Year Built 1999
Annual Tax Amount $3,655
Tax Year 2021
Lot Size 7,405 Sqft
Acres 0.17
Property Description
Welcome to your new home nestled in the private enclave of Orchard Valley! This neighborhood is surrounded by Cherry Creek State Park and all the amenities: biking and walking/running trails, highly rated Cherry Creek Dog Park is fun for canines and owners, and the community pool and BBQ area are perfect for relaxing weekends. With 6 bedrooms and a fully finished basement, this home has all the private and WFH space anyone could need. Luxuriously plush carpet throughout the main and upper levels, with newly refinished hardwood floors in the entry, kitchen and nook. Formal living room and dining room are light and bright and are perfect for entertaining family and friends. The family room has an elegant wall of contemporary tile and a fireplace that can cozy up the space, or just lend a modern ambiance with its color changing flames. The kitchen boasts newer stainless steel appliances, marble-esque solid surface countertops, maple cabinets with sparkling tile backsplash, spacious pantry, as well as countertop seating and breakfast nook! Main floor bedroom can be used as an office or as a separate guest space, along with a 3/4 hall bath. The upper level features a set of double doors leading into the primary suite: a spacious and light bedroom, 5-pc bath with euro shower door and soaking tub, and a huge closet with cedar flooring. Secondary bedrooms include a tree mural en suite with 3/4 bath, and two more bedrooms sharing a Jack & Jill bath. The fully finished basement is finished with a mother-in-law suite and mini-kitchen, a bathroom with jacuzzi tub, huge recreation space, and a tiled area perfect for a craft room or workout space. Top of the line water purification system throughout the home! 3-car garage features a 50-amp electric car charger! Outdoor space features a concrete patio with brick accents, privacy shrubs. Leviton Smart Switches for lighting in the main areas throughout the home. Don't hesitate, make this home yours today!
Location
State CO
County Arapahoe
Zoning Res
Rooms
Basement Finished
Main Level Bedrooms 1
Interior
Interior Features Breakfast Nook, Ceiling Fan(s), Eat-in Kitchen, Entrance Foyer, Five Piece Bath, Jack & Jill Bathroom, Open Floorplan, Pantry, Primary Suite, Quartz Counters, Utility Sink, Vaulted Ceiling(s), Walk-In Closet(s), Wet Bar
Heating Forced Air
Cooling Central Air
Flooring Carpet, Tile, Wood
Fireplaces Number 1
Fireplaces Type Family Room
Fireplace Y
Appliance Bar Fridge, Cooktop, Dishwasher, Microwave, Oven, Water Purifier
Laundry In Unit
Exterior
Exterior Feature Garden, Private Yard
Garage Concrete, Smart Garage Door
Garage Spaces 3.0
Fence Full
Utilities Available Cable Available, Electricity Connected, Natural Gas Connected
Roof Type Composition
Parking Type Concrete, Smart Garage Door
Total Parking Spaces 3
Garage Yes
Building
Lot Description Level
Story Two
Foundation Slab
Sewer Public Sewer
Water Public
Level or Stories Two
Structure Type Brick,Wood Siding
Schools
Elementary Schools Fox Hollow
Middle Schools Liberty
High Schools Grandview
School District Cherry Creek 5
Others
Senior Community No
Ownership Individual
Acceptable Financing Cash, Conventional, FHA, VA Loan
Listing Terms Cash, Conventional, FHA, VA Loan
Special Listing Condition None
Pets Description Yes
Read Less Info
Want to know what your home might be worth? Contact us for a FREE valuation!

Our team is ready to help you sell your home for the highest possible price ASAP

© 2024 METROLIST, INC., DBA RECOLORADO® – All Rights Reserved
6455 S. Yosemite St., Suite 500 Greenwood Village, CO 80111 USA
Bought with RE/MAX Professionals

Making real estate fun, simple and stress-free!






