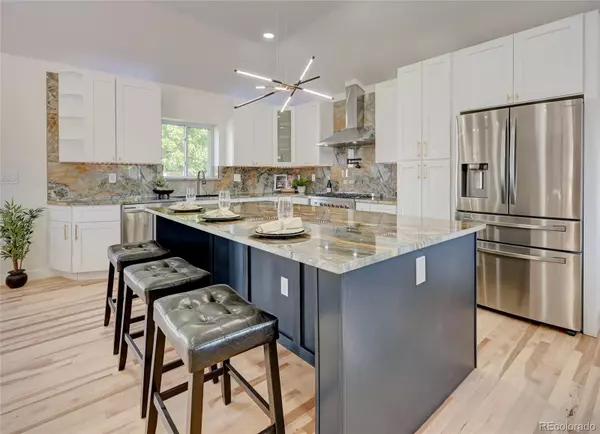$765,000
$775,000
1.3%For more information regarding the value of a property, please contact us for a free consultation.
4 Beds
3 Baths
2,015 SqFt
SOLD DATE : 11/07/2023
Key Details
Sold Price $765,000
Property Type Single Family Home
Sub Type Single Family Residence
Listing Status Sold
Purchase Type For Sale
Square Footage 2,015 sqft
Price per Sqft $379
Subdivision Clayton Park
MLS Listing ID 9967184
Sold Date 11/07/23
Style Contemporary
Bedrooms 4
Full Baths 3
HOA Y/N No
Originating Board recolorado
Year Built 1951
Annual Tax Amount $3,125
Tax Year 2022
Lot Size 6,098 Sqft
Acres 0.14
Property Description
HUGE PRICE REDUCTION!!! This newly RENOVATED home is centrally located in the Skyland Neighborhood, and minutes away from Denver City Park. This thoughtfully-planned ranch is comfortable yet luxurious one-level living with an open floorplan and QUALITY finishes throughout. The new kitchen design comes with white shaker Cabinets, a customized signature blue island cabinet with a built-in microwave, Brazilian granite countertops, stainless steel appliances with a slide-in gas range, and a pot filler and beautiful and modern sputnik chandelier. You'll have plenty of room for entertaining friends and family in the spacious kitchen, open to the great room and dining area. The living room has a built-in electric fireplace on beautiful tile wall. Hickory floors throughout the main floor, new windows, new doors and new LED can lights with nightlight mode. Unique primary bedroom with a wood accent wall and a retractable ceiling “fandelier” and a 5-piece luxury bathroom with a free stand tub, shower jets and under cabinet lighting. Second bathroom is a piece of art with beautiful white tile, free stand tub, a modern vanity with LED mirror. The finished basement has a large family room, two additional bedrooms and a full bath. The details on this house are what makes it special. Plenty of parking on driveway or in the spacious detached two car garage. The updates on this house are countless; new sod, new interior and exterior paint, new fence in some areas of the house, new carpet, new stairs railing and the list goes on. Make your showing appointment today!!!
Location
State CO
County Denver
Zoning E-SU-D1X
Rooms
Basement Finished, Partial
Main Level Bedrooms 2
Interior
Interior Features Built-in Features, Ceiling Fan(s), Eat-in Kitchen, Five Piece Bath, Granite Counters, High Ceilings, Kitchen Island, Open Floorplan, Primary Suite, Smoke Free
Heating Natural Gas
Cooling Central Air
Flooring Carpet, Laminate, Tile, Wood
Fireplaces Number 1
Fireplaces Type Electric, Living Room
Fireplace Y
Appliance Dishwasher, Disposal, Microwave, Range, Refrigerator, Tankless Water Heater
Exterior
Exterior Feature Private Yard
Garage Concrete
Garage Spaces 2.0
Fence Full
Roof Type Architecural Shingle
Parking Type Concrete
Total Parking Spaces 2
Garage No
Building
Lot Description Level
Story One
Sewer Public Sewer
Water Public
Level or Stories One
Structure Type Brick
Schools
Elementary Schools Columbine
Middle Schools Bruce Randolph
High Schools East
School District Denver 1
Others
Senior Community No
Ownership Corporation/Trust
Acceptable Financing 1031 Exchange, Cash, Conventional, FHA, VA Loan
Listing Terms 1031 Exchange, Cash, Conventional, FHA, VA Loan
Special Listing Condition None
Read Less Info
Want to know what your home might be worth? Contact us for a FREE valuation!

Our team is ready to help you sell your home for the highest possible price ASAP

© 2024 METROLIST, INC., DBA RECOLORADO® – All Rights Reserved
6455 S. Yosemite St., Suite 500 Greenwood Village, CO 80111 USA
Bought with Milehimodern

Making real estate fun, simple and stress-free!






