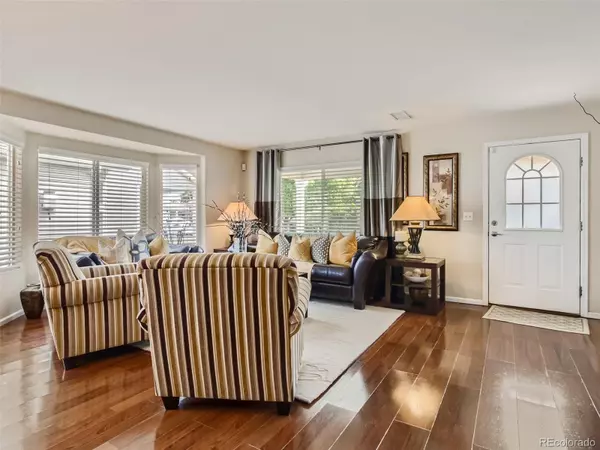$550,000
$575,000
4.3%For more information regarding the value of a property, please contact us for a free consultation.
4 Beds
3 Baths
3,192 SqFt
SOLD DATE : 11/03/2023
Key Details
Sold Price $550,000
Property Type Single Family Home
Sub Type Single Family Residence
Listing Status Sold
Purchase Type For Sale
Square Footage 3,192 sqft
Price per Sqft $172
Subdivision Green Valley Ranch Filing 36
MLS Listing ID 1853631
Sold Date 11/03/23
Bedrooms 4
Full Baths 2
Half Baths 1
HOA Y/N No
Originating Board recolorado
Year Built 2002
Annual Tax Amount $3,574
Tax Year 2022
Lot Size 5,227 Sqft
Acres 0.12
Property Description
*SELLER IS NOW OFFERING $10,000 IN CONCESSIONS FOR 2/1 BUY DOWN WITH A FULL PRICE OFFER!* This home qualifies for KeyBank’s $5,000 Buyer Credit. Contact Lindsay Duncan NMLS 1645472 for further details 216-259-0492! Welcome to your new home in the vibrant and sought-after community of Green Valley Ranch! This meticulously maintained 4-bedroom, 2.5-bathroom gem is ready to impress with its modern design, spacious interiors, and prime location. Located in the rapidly growing and family-friendly Green Valley Ranch neighborhood, this home offers easy access to Denver International Airport, major highways, shopping, golfing, dining, and entertainment options. Step inside and be greeted by an open concept floor plan with high ceilings, abundant natural light, and gleaming hardwood floors on the main level. The chef's dream kitchen boasts granite countertops, stainless steel appliances, a spacious pantry, and a center island with a breakfast bar, making it the heart of the home. Enjoy gatherings in the generously sized living room, ideal for both casual and formal entertaining. Retreat to the luxurious owner's suite featuring a walk-in closet and a spa-like en-suite bathroom with a soaking tub, separate shower, and double vanity. Three well appointed bedrooms share a tastefully designed full bathroom with ample storage.The backyard offers a private retreat with a patio, perfect for hosting BBQs, gardening, or simply relaxing in the serene Colorado evenings. Residents of Green Valley Ranch enjoy
access to parks, playgrounds, walking trails, and community events, creating a true sense of community. This home has been lovingly
maintained and is move-in ready, offering a perfect blend of modern comfort and the Colorado lifestyle!
Location
State CO
County Denver
Interior
Heating Forced Air
Cooling Central Air
Fireplace N
Appliance Dishwasher, Disposal, Microwave, Oven, Refrigerator
Exterior
Garage Spaces 2.0
Fence Full
Roof Type Concrete
Total Parking Spaces 2
Garage Yes
Building
Lot Description Level
Story Two
Sewer Public Sewer
Water Public
Level or Stories Two
Structure Type Frame
Schools
Elementary Schools Omar D. Blair Charter School
Middle Schools Dr. Martin Luther King
High Schools Noel Community Arts School
School District Denver 1
Others
Senior Community No
Ownership Individual
Acceptable Financing Cash, Conventional, FHA, VA Loan
Listing Terms Cash, Conventional, FHA, VA Loan
Special Listing Condition None
Read Less Info
Want to know what your home might be worth? Contact us for a FREE valuation!

Our team is ready to help you sell your home for the highest possible price ASAP

© 2024 METROLIST, INC., DBA RECOLORADO® – All Rights Reserved
6455 S. Yosemite St., Suite 500 Greenwood Village, CO 80111 USA
Bought with Brokers Guild Homes

Making real estate fun, simple and stress-free!






