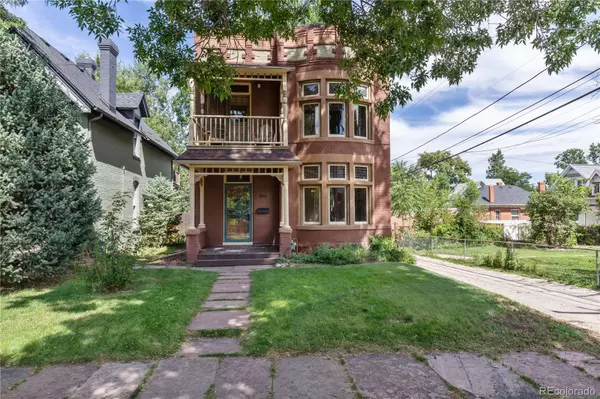$875,000
$900,000
2.8%For more information regarding the value of a property, please contact us for a free consultation.
3 Beds
2 Baths
1,760 SqFt
SOLD DATE : 11/03/2023
Key Details
Sold Price $875,000
Property Type Single Family Home
Sub Type Single Family Residence
Listing Status Sold
Purchase Type For Sale
Square Footage 1,760 sqft
Price per Sqft $497
Subdivision Sloan'S Lake
MLS Listing ID 5144037
Sold Date 11/03/23
Style Victorian
Bedrooms 3
Full Baths 1
Half Baths 1
HOA Y/N No
Originating Board recolorado
Year Built 1886
Annual Tax Amount $3,175
Tax Year 2022
Lot Size 4,356 Sqft
Acres 0.1
Property Description
WELCOME TO A RARE BRICK VICTORIAN IN A TREE-LINED HISTORIC DISTRICT IN DENVER'S SLOAN'S LAKE! Perfectly situated on a corner lot it boasts great character and authentic historic detail! Beautifully maintained, this unique residence offers the convenience of modern finishes alongside Turn-of-the-Century appeal. Starting from the embellished entry door, you'll fall in love with the original woodwork & built-ins, bay windows fitted with curved glass, 10 ft ceilings, antique light fixtures, original hardwood floors throughout. On the main enjoy a living room with beautiful fireplace boasting the original hand crafted wood mantel with antique tile, a formal dining room, powder room & bedroom with private closet, updated kitchen featuring Granite counters & Stainless range, leading to the enclosed sunroom. There are two bedrooms on the upper level, the Primary with walk-in closet/laundry room, and adjoining retreat/parlor overlooking the front yard. The full upper bath features an antique clawfoot bathtub and classic black & white tile floor. Recent renovations include fully refinished walls and ceilings, fresh paint throughout the home, newly painted staircase, doors & millwork, updated electrical. The fenced back yard is nicely shaded by mature trees and great for cookouts. From the alley pull into a nice brick 2-car garage. You are ideally situated close to a multitude of great restaurants, shops & public transportation, 3 blocks to Sloan’s Lake. This classic Victorian is move-in ready for you! Come and tour this amazing home!
Location
State CO
County Denver
Zoning U-SU-C
Rooms
Basement Crawl Space, Partial, Unfinished
Main Level Bedrooms 1
Interior
Interior Features Built-in Features, Ceiling Fan(s), Eat-in Kitchen, Entrance Foyer, Granite Counters, High Ceilings, Open Floorplan, Pantry, Primary Suite, Utility Sink, Vaulted Ceiling(s), Walk-In Closet(s)
Heating Forced Air, Natural Gas
Cooling Central Air
Flooring Tile, Wood
Fireplaces Number 1
Fireplaces Type Family Room, Wood Burning
Fireplace Y
Appliance Dishwasher, Disposal, Gas Water Heater, Oven, Range
Laundry In Unit
Exterior
Exterior Feature Private Yard, Rain Gutters
Garage Spaces 2.0
Fence Full
Utilities Available Electricity Connected, Internet Access (Wired), Natural Gas Connected
Roof Type Composition
Total Parking Spaces 2
Garage No
Building
Lot Description Corner Lot, Historical District, Level, Near Public Transit, Sprinklers In Front, Sprinklers In Rear
Story Two
Foundation Slab
Sewer Public Sewer
Water Public
Level or Stories Two
Structure Type Brick,Frame
Schools
Elementary Schools Brown
Middle Schools Strive Lake
High Schools North
School District Denver 1
Others
Senior Community No
Ownership Individual
Acceptable Financing Cash, Conventional, FHA, Jumbo, VA Loan
Listing Terms Cash, Conventional, FHA, Jumbo, VA Loan
Special Listing Condition None
Pets Description Cats OK, Dogs OK
Read Less Info
Want to know what your home might be worth? Contact us for a FREE valuation!

Our team is ready to help you sell your home for the highest possible price ASAP

© 2024 METROLIST, INC., DBA RECOLORADO® – All Rights Reserved
6455 S. Yosemite St., Suite 500 Greenwood Village, CO 80111 USA
Bought with HomeSmart

Making real estate fun, simple and stress-free!






