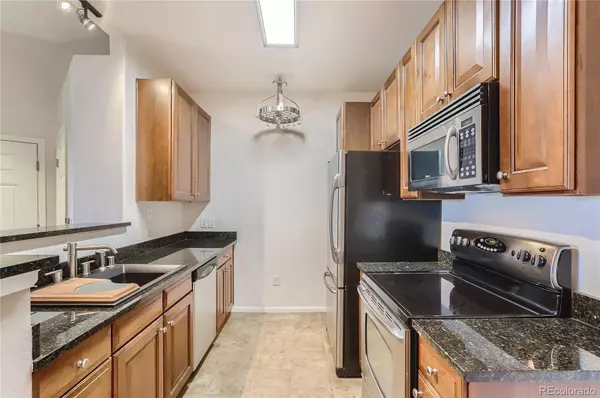$335,000
$340,000
1.5%For more information regarding the value of a property, please contact us for a free consultation.
2 Beds
2 Baths
1,156 SqFt
SOLD DATE : 10/20/2023
Key Details
Sold Price $335,000
Property Type Condo
Sub Type Condominium
Listing Status Sold
Purchase Type For Sale
Square Footage 1,156 sqft
Price per Sqft $289
Subdivision Blue Sky At Vista Ridge
MLS Listing ID 9709533
Sold Date 10/20/23
Style Contemporary
Bedrooms 2
Full Baths 2
Condo Fees $370
HOA Fees $370/mo
HOA Y/N Yes
Originating Board recolorado
Year Built 2005
Annual Tax Amount $2,962
Tax Year 2021
Lot Size 435 Sqft
Acres 0.01
Property Description
Price Improvement to $340,000! *** Detached Garage is being sold separately, ask agent for more details***
Welcome home to this HIGHLY desirable third floor unit with vaulted ceilings in Blue Sky at Vista Ridge. This condominium comes with vaulted ceilings, upgraded kitchen cabinets, upgraded kitchen appliances! Also, pet-free unit!
Enjoy this spacious unit with its open concept between the kitchen, dining, and living areas. The living room features a gas fireplace and a private patio. This unit also includes in-unit laundry with ample storage space. This unit comes with a private patio w/ locked private storage unit. Located in a popular resort-style community with swimming pool, hot tub, playground, sand volleyball courts, clubhouse and gym. Ample open parking can be found Steps from the front door. Walking distance to the Colorado National Golf Club, restaurants, shopping, trails and parks. Quick & Easy Commute to Boulder, Denver, DIA/Anywhere via Baseline Rd/Hwy7/I25/E470. Welcome, home!
Come see this home soon. And open house will be scheduled soon.
Location
State CO
County Weld
Zoning RES
Rooms
Main Level Bedrooms 2
Interior
Interior Features High Ceilings, Open Floorplan, Smoke Free, Vaulted Ceiling(s)
Heating Forced Air
Cooling Air Conditioning-Room
Flooring Carpet, Tile
Fireplaces Number 1
Fireplaces Type Gas, Gas Log
Fireplace Y
Appliance Dishwasher, Disposal, Dryer, Gas Water Heater, Microwave, Oven, Refrigerator, Washer
Laundry In Unit
Exterior
Exterior Feature Balcony, Fire Pit, Lighting, Playground, Rain Gutters, Spa/Hot Tub
Garage Concrete, Finished, Lighted, Storage
Fence None
Pool Outdoor Pool, Private
Utilities Available Cable Available, Electricity Available, Electricity Connected, Internet Access (Wired), Natural Gas Available, Natural Gas Connected, Phone Available
View Golf Course, Mountain(s)
Roof Type Composition
Parking Type Concrete, Finished, Lighted, Storage
Total Parking Spaces 2
Garage No
Building
Lot Description Landscaped, Near Public Transit, Sprinklers In Front, Sprinklers In Rear
Story One
Foundation Structural
Sewer Public Sewer
Water Public
Level or Stories One
Structure Type Rock,Vinyl Siding
Schools
Elementary Schools Black Rock
Middle Schools Erie
High Schools Erie
School District St. Vrain Valley Re-1J
Others
Senior Community No
Ownership Individual
Acceptable Financing Cash, Conventional, FHA, VA Loan
Listing Terms Cash, Conventional, FHA, VA Loan
Special Listing Condition None
Pets Description Cats OK, Dogs OK
Read Less Info
Want to know what your home might be worth? Contact us for a FREE valuation!

Our team is ready to help you sell your home for the highest possible price ASAP

© 2024 METROLIST, INC., DBA RECOLORADO® – All Rights Reserved
6455 S. Yosemite St., Suite 500 Greenwood Village, CO 80111 USA
Bought with Coldwell Banker Realty 56

Making real estate fun, simple and stress-free!






