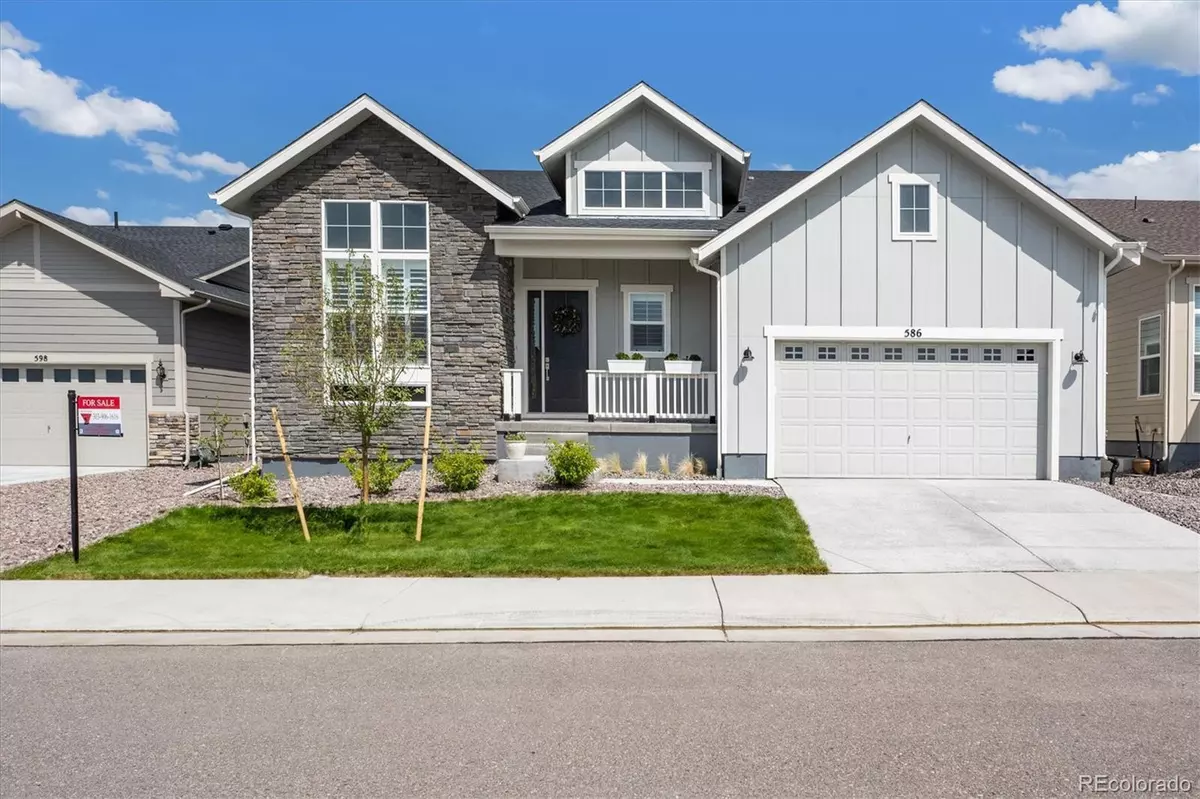$830,000
$850,000
2.4%For more information regarding the value of a property, please contact us for a free consultation.
2 Beds
2 Baths
2,352 SqFt
SOLD DATE : 10/31/2023
Key Details
Sold Price $830,000
Property Type Single Family Home
Sub Type Single Family Residence
Listing Status Sold
Purchase Type For Sale
Square Footage 2,352 sqft
Price per Sqft $352
Subdivision Montaine
MLS Listing ID 4680080
Sold Date 10/31/23
Style Contemporary
Bedrooms 2
Full Baths 2
Condo Fees $200
HOA Fees $200/mo
HOA Y/N Yes
Abv Grd Liv Area 2,352
Originating Board recolorado
Year Built 2022
Annual Tax Amount $3,854
Tax Year 2022
Lot Size 8,276 Sqft
Acres 0.19
Property Description
Seller offering $10,000 in concessions to buy Buyers interest rate down..... Home has over $85,000 in Builder Options!- Bright and beautiful Regency at Montaine farmhouse ranch minutes from downtown Castle Rock. The highly sought after Castle Rock 55+ resort style community home sits 1 1/2 blocks from the exquisite clubhouse with a pool, hot tub, full fitness center, pickle ball courts, and 13 miles of walking, biking, and hiking trails. This home features great curb appeal, ample outdoor living areas, and a massive full unfinished basement for future expansion. The modern open floor plan has a great room concept with gourmet kitchen, bar, living, and dining rooms all open for entertaining. The designer kitchen is light and bright with tons of beautiful white cabinets, upgraded KitchenAid stainless steel appliances including a bar fridge, quarts countertops, and a huge kitchen island with plenty of room for extra seating. At the back of the house the primary bedroom has a en-suite bathroom, free standing upgraded bathtub, a full size shower, and a massive walk-in closet. The garage connects to the house through a oversized mud-room and convenient separate laundry room. Pride of ownership and tasteful designer upgrades show throughout the property including beautiful modern light fixtures, plantation shutters, insert fireplace, radon mitigation and so much more. All appliances including the washer and dryer are included. Built in 2022 this home has all the advantages buying new without any of the hassle... no-one will be building another new home next door, the landscaping is completed, you can use your preferred lender, and this home is ready to move in today! Welcome Home
Location
State CO
County Douglas
Rooms
Basement Cellar, Unfinished
Main Level Bedrooms 2
Interior
Interior Features Ceiling Fan(s), Granite Counters, High Ceilings, High Speed Internet, Open Floorplan, Pantry
Heating Forced Air
Cooling Central Air
Flooring Carpet, Laminate, Tile
Fireplaces Number 1
Fireplaces Type Family Room, Insert
Fireplace Y
Appliance Bar Fridge, Convection Oven, Cooktop, Dishwasher, Disposal, Dryer, Electric Water Heater, Microwave, Oven, Range Hood, Sump Pump, Tankless Water Heater, Washer, Wine Cooler
Laundry In Unit
Exterior
Exterior Feature Gas Valve, Private Yard
Garage Spaces 2.0
Fence None
Utilities Available Cable Available, Electricity Connected, Natural Gas Connected
View City, Mountain(s)
Roof Type Composition
Total Parking Spaces 2
Garage Yes
Building
Lot Description Landscaped, Level, Master Planned, Sprinklers In Front, Sprinklers In Rear
Foundation Slab
Sewer Public Sewer
Water Public
Level or Stories One
Structure Type Frame, Stone, Wood Siding
Schools
Elementary Schools South Ridge
Middle Schools Mesa
High Schools Douglas County
School District Douglas Re-1
Others
Senior Community Yes
Ownership Individual
Acceptable Financing 1031 Exchange, Cash, Conventional, FHA, Jumbo, VA Loan
Listing Terms 1031 Exchange, Cash, Conventional, FHA, Jumbo, VA Loan
Special Listing Condition None
Read Less Info
Want to know what your home might be worth? Contact us for a FREE valuation!

Our team is ready to help you sell your home for the highest possible price ASAP

© 2024 METROLIST, INC., DBA RECOLORADO® – All Rights Reserved
6455 S. Yosemite St., Suite 500 Greenwood Village, CO 80111 USA
Bought with RE/MAX ALLIANCE

Making real estate fun, simple and stress-free!






