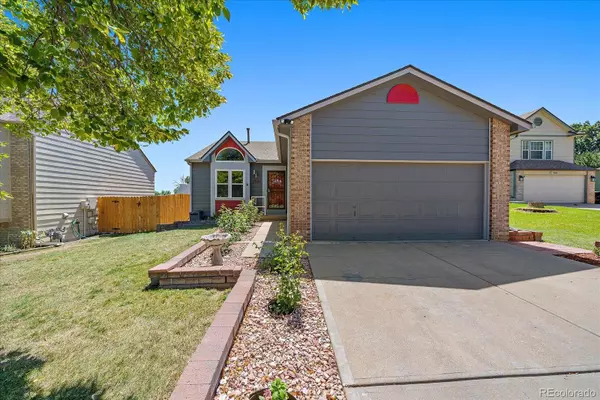$478,000
$475,000
0.6%For more information regarding the value of a property, please contact us for a free consultation.
4 Beds
2 Baths
1,344 SqFt
SOLD DATE : 10/30/2023
Key Details
Sold Price $478,000
Property Type Single Family Home
Sub Type Single Family Residence
Listing Status Sold
Purchase Type For Sale
Square Footage 1,344 sqft
Price per Sqft $355
Subdivision Mountain View
MLS Listing ID 6119842
Sold Date 10/30/23
Bedrooms 4
Full Baths 2
Condo Fees $47
HOA Fees $15/qua
HOA Y/N Yes
Originating Board recolorado
Year Built 1992
Annual Tax Amount $2,525
Tax Year 2022
Lot Size 6,098 Sqft
Acres 0.14
Property Description
Welcome to your dream home! This stunning property boasts a spacious 3-bedroom, 2-full bath layout, complete with a surprise 4th non-conforming bedroom in the inviting basement. The interior exudes charm with its two separate living rooms, featuring high vaulted ceilings that create an open and airy atmosphere. Impeccably maintained and spotlessly clean, this residence is ready for you to move right in. Step outside and be captivated by the expansive backyard, adorned with fresh new sod that feels like walking on a plush carpet. Entertain to your heart's content on the stylish patio or under the elegant gazebo, where countless memories are waiting to be made. Whether you're hosting gatherings, gardening, or simply enjoying the outdoors, this space offers endless possibilities. With its ideal blend of comfort and sophistication, this home truly embodies the essence of modern living. Don't miss out on the chance to make this your forever home. Schedule a viewing today and let your new chapter begin!
Location
State CO
County Adams
Rooms
Basement Unfinished
Interior
Interior Features Ceiling Fan(s), Eat-in Kitchen, Open Floorplan, Vaulted Ceiling(s)
Heating Forced Air
Cooling Central Air
Flooring Carpet, Laminate, Linoleum, Tile
Fireplace N
Appliance Dishwasher, Microwave, Oven
Exterior
Garage Spaces 2.0
Roof Type Composition
Total Parking Spaces 2
Garage Yes
Building
Lot Description Cul-De-Sac
Story Multi/Split
Foundation Block
Sewer Public Sewer
Water Public
Level or Stories Multi/Split
Structure Type Frame
Schools
Elementary Schools Eagleview
Middle Schools Rocky Top
High Schools Horizon
School District Adams 12 5 Star Schl
Others
Senior Community No
Ownership Individual
Acceptable Financing Cash, Conventional, FHA, VA Loan
Listing Terms Cash, Conventional, FHA, VA Loan
Special Listing Condition None
Read Less Info
Want to know what your home might be worth? Contact us for a FREE valuation!

Our team is ready to help you sell your home for the highest possible price ASAP

© 2024 METROLIST, INC., DBA RECOLORADO® – All Rights Reserved
6455 S. Yosemite St., Suite 500 Greenwood Village, CO 80111 USA
Bought with PINE RIDGE BROKERAGE GROUP INC

Making real estate fun, simple and stress-free!






