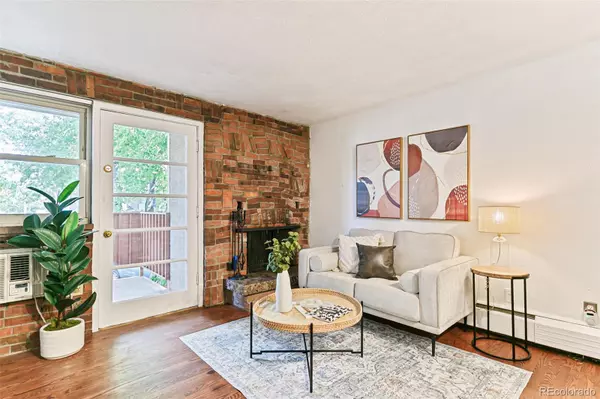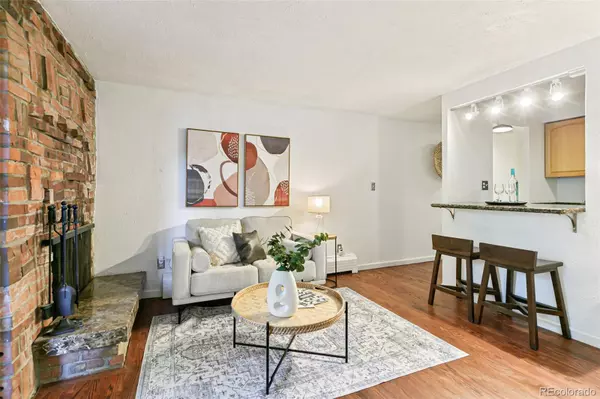$215,500
$200,000
7.8%For more information regarding the value of a property, please contact us for a free consultation.
1 Bath
424 SqFt
SOLD DATE : 10/30/2023
Key Details
Sold Price $215,500
Property Type Condo
Sub Type Condominium
Listing Status Sold
Purchase Type For Sale
Square Footage 424 sqft
Price per Sqft $508
Subdivision Capitol Hill
MLS Listing ID 5653908
Sold Date 10/30/23
Style Mid-Century Modern
Full Baths 1
Condo Fees $210
HOA Fees $210/mo
HOA Y/N Yes
Originating Board recolorado
Year Built 1968
Annual Tax Amount $997
Tax Year 2023
Property Description
The condo’s efficient floor plan has distinct areas for sleeping, living, kitchen, dining & Work From Home space. Living room has French door to balcony, brick feature wall & wood-burning fireplace with stone tiled hearth seat. Enjoy sitting on your own balcony perched above everything and surrounded by mature trees. The east-facing covered balcony, overlooking Pennsylvania St, measures 10’9” by 6’9” and creates more living space. Kitchen has wood floors, light-colored wood cabinets, new lighting & granite slab counters. Dine at the granite slab breakfast bar that seats 2 stools. A quiet Work from Home space has been created away from the living area. Full bathroom has two separate areas: granite slab vanity with vessel sink & double stack cabinetry and private room with tub & toilet. A quiet Work from Home space has been created away from the living area. The closet is 12-feet long! Extra condo features: site-finished stained wood floors, new wall & ceiling paint throughout & new light fixtures throughout. The red brick building features secure front & back entrances, 2 elevators & a laundry room on each floor. Residents can enjoy the community room & rent it for personal events. More extras in the community room include fitness area with workout equipment, bathroom, shower & sauna. HOA pool has large deck for lounging around the pool as well as two BBQs. Parking space number 12 is located near back door. Walk Score is 95 & Bike Score is 99 which means daily errands do not require a car & can be accomplished either walking or on a bike. The condo is steps away from Trader Joe’s, Carboy Winery, Syrup & many other restaurants on 6th & 7th Ave. Enjoy Gov’s Park & Cherry Creek Trail. Just minutes to Cherry Creek & Downtown Denver. This low-maintenance turn-key condo has a lot of living in an eco-friendly footprint.
Location
State CO
County Denver
Zoning G-MU-5
Interior
Interior Features Granite Counters, High Speed Internet, Open Floorplan, Smoke Free
Heating Baseboard, Radiant
Cooling Air Conditioning-Room
Flooring Tile, Wood
Fireplaces Number 1
Fireplaces Type Living Room, Wood Burning
Fireplace Y
Appliance Dishwasher, Disposal, Microwave, Range, Refrigerator
Laundry Common Area
Exterior
Exterior Feature Balcony
Pool Outdoor Pool
Utilities Available Electricity Connected, Natural Gas Connected
Roof Type Unknown
Total Parking Spaces 1
Garage No
Building
Story One
Sewer Public Sewer
Water Public
Level or Stories One
Structure Type Brick
Schools
Elementary Schools Dora Moore
Middle Schools Morey
High Schools East
School District Denver 1
Others
Senior Community No
Ownership Individual
Acceptable Financing Cash, Conventional, VA Loan
Listing Terms Cash, Conventional, VA Loan
Special Listing Condition None
Pets Description No
Read Less Info
Want to know what your home might be worth? Contact us for a FREE valuation!

Our team is ready to help you sell your home for the highest possible price ASAP

© 2024 METROLIST, INC., DBA RECOLORADO® – All Rights Reserved
6455 S. Yosemite St., Suite 500 Greenwood Village, CO 80111 USA
Bought with Dwell Denver Real Estate

Making real estate fun, simple and stress-free!






